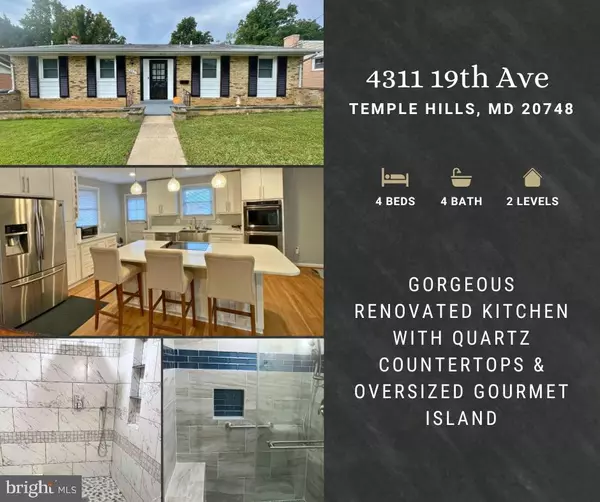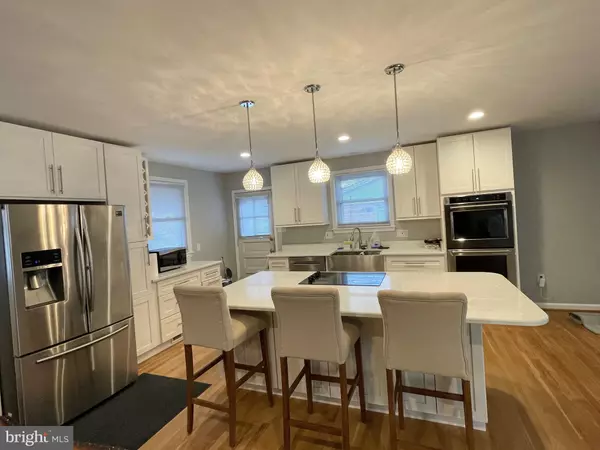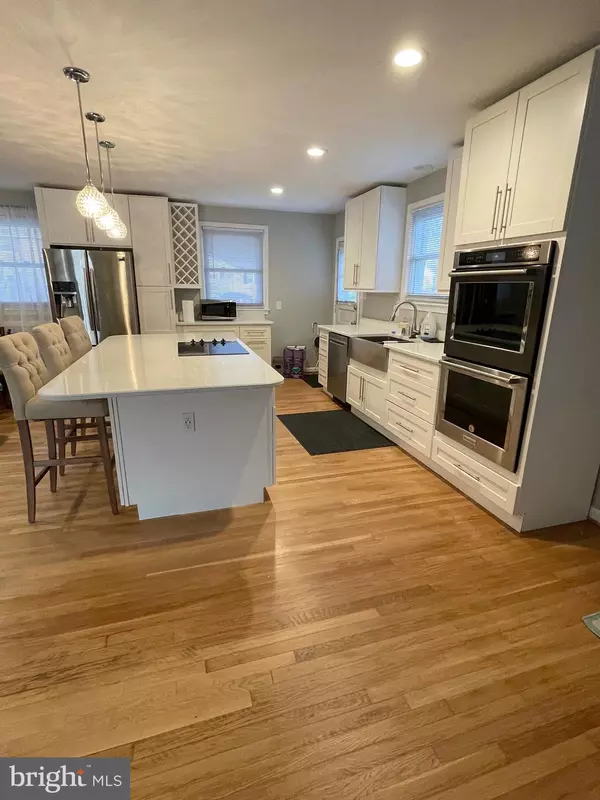4311 19TH AVE Temple Hills, MD 20748
UPDATED:
11/22/2024 04:07 AM
Key Details
Property Type Single Family Home
Sub Type Detached
Listing Status Active
Purchase Type For Sale
Square Footage 1,392 sqft
Price per Sqft $298
Subdivision Hillcrest Heights
MLS Listing ID MDPG2130778
Style Ranch/Rambler
Bedrooms 4
Full Baths 2
Half Baths 2
HOA Y/N N
Abv Grd Liv Area 1,392
Originating Board BRIGHT
Year Built 1965
Annual Tax Amount $5,236
Tax Year 2024
Lot Size 7,289 Sqft
Acres 0.17
Property Description
Location
State MD
County Prince Georges
Zoning RSF65
Rooms
Other Rooms Living Room, Dining Room, Primary Bedroom, Bedroom 2, Bedroom 3, Bedroom 4, Kitchen, Game Room, Laundry, Other
Basement Fully Finished
Main Level Bedrooms 3
Interior
Interior Features Dining Area, Kitchen - Table Space, Entry Level Bedroom, Primary Bath(s), Floor Plan - Traditional
Hot Water Natural Gas
Heating Forced Air
Cooling Central A/C
Flooring Solid Hardwood, Wood, Ceramic Tile
Fireplaces Number 1
Inclusions Pool table
Equipment Dishwasher, Water Heater, Refrigerator
Fireplace Y
Appliance Dishwasher, Water Heater, Refrigerator
Heat Source Natural Gas
Exterior
Exterior Feature Patio(s)
Waterfront N
Water Access N
Accessibility None
Porch Patio(s)
Garage N
Building
Lot Description Backs to Trees
Story 2
Foundation Permanent
Sewer Public Sewer
Water Public
Architectural Style Ranch/Rambler
Level or Stories 2
Additional Building Above Grade, Below Grade
New Construction N
Schools
High Schools Potomac
School District Prince George'S County Public Schools
Others
Senior Community No
Tax ID 17121223460
Ownership Fee Simple
SqFt Source Assessor
Special Listing Condition Standard

GET MORE INFORMATION




