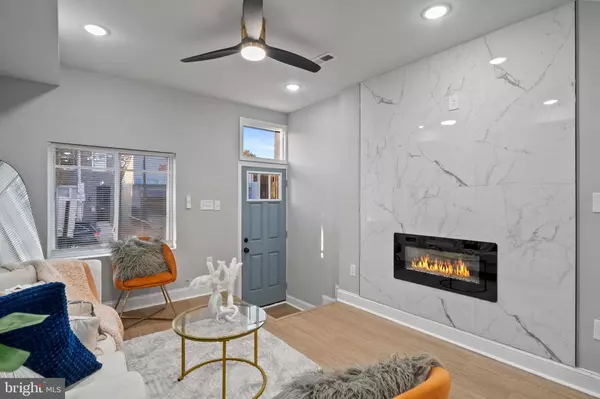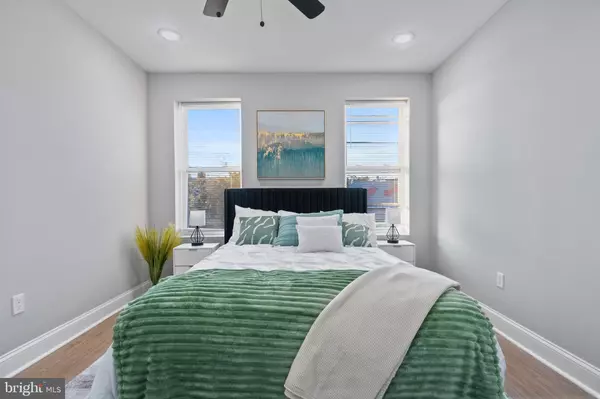2400 ORLEANS ST Baltimore, MD 21224
OPEN HOUSE
Sun Nov 24, 12:00pm - 2:00pm
UPDATED:
11/24/2024 12:24 PM
Key Details
Property Type Townhouse
Sub Type End of Row/Townhouse
Listing Status Active
Purchase Type For Sale
Square Footage 1,648 sqft
Price per Sqft $157
Subdivision Patterson Park
MLS Listing ID MDBA2142612
Style Federal,Contemporary
Bedrooms 3
Full Baths 3
Half Baths 1
HOA Y/N N
Abv Grd Liv Area 1,248
Originating Board BRIGHT
Year Built 1880
Annual Tax Amount $878
Tax Year 2021
Lot Size 884 Sqft
Acres 0.02
Property Description
Discover the perfect blend of modern design, and unrivaled convenience with this exquisitely renovated property, tailored for a discerning investor or a first time home buyer looking for city living. Ideally positioned just 2 minutes from the world-renowned Johns Hopkins Hospital, this home is situated in a thriving Baltimore neighborhood with tremendous potential This location is great for housing travel nurses or resident professionals. From the moment you step inside, you’ll be captivated by the seamless flow of the open floor plan, where every detail has been thoughtfully curated. The chef-inspired kitchen, featuring premium stainless steel appliances and luxurious granite countertops, serves as the centerpiece—equally suited for intimate meals or entertaining. The living space exudes warmth and elegance, complete with a cozy fireplace to unwind after a busy day. Upstairs, each bedroom offers a private en-suite retreat, creating a haven of comfort and exclusivity. This property is more than a home; it’s a gateway to unparalleled convenience, with quick access to Baltimore’s vibrant downtown, cultural landmarks, and the picturesque Harbor. Elevate your investment portfolio or purchase your first home with this extraordinary opportunity. Schedule your private tour today and explore the limitless potential of this remarkable property.
***Your first point of contact is Sydanie Patterson.
Location
State MD
County Baltimore City
Zoning R-8
Rooms
Basement Fully Finished
Interior
Interior Features Bathroom - Tub Shower, Ceiling Fan(s), Crown Moldings, Combination Kitchen/Dining, Combination Dining/Living, Kitchen - Eat-In, Kitchen - Gourmet, Kitchen - Island, Primary Bath(s), Recessed Lighting, Walk-in Closet(s)
Hot Water Electric
Heating Central
Cooling Ceiling Fan(s), Central A/C
Flooring Luxury Vinyl Plank
Fireplaces Number 1
Fireplaces Type Electric
Equipment Built-In Microwave, Dishwasher, Disposal, Refrigerator, Stainless Steel Appliances, Washer/Dryer Hookups Only
Furnishings Yes
Fireplace Y
Appliance Built-In Microwave, Dishwasher, Disposal, Refrigerator, Stainless Steel Appliances, Washer/Dryer Hookups Only
Heat Source Electric
Laundry Hookup
Exterior
Exterior Feature Patio(s)
Fence Fully, Rear
Utilities Available Electric Available, Sewer Available, Water Available
Waterfront N
Water Access N
View Street
Accessibility None
Porch Patio(s)
Garage N
Building
Story 3
Foundation Other, Concrete Perimeter
Sewer Public Sewer
Water Public
Architectural Style Federal, Contemporary
Level or Stories 3
Additional Building Above Grade, Below Grade
Structure Type Dry Wall
New Construction N
Schools
School District Baltimore City Public Schools
Others
Senior Community No
Tax ID 0306031672 072
Ownership Ground Rent
SqFt Source Estimated
Security Features Carbon Monoxide Detector(s),Smoke Detector
Acceptable Financing Cash, Conventional, FHA, Negotiable, VA
Listing Terms Cash, Conventional, FHA, Negotiable, VA
Financing Cash,Conventional,FHA,Negotiable,VA
Special Listing Condition Standard

GET MORE INFORMATION




