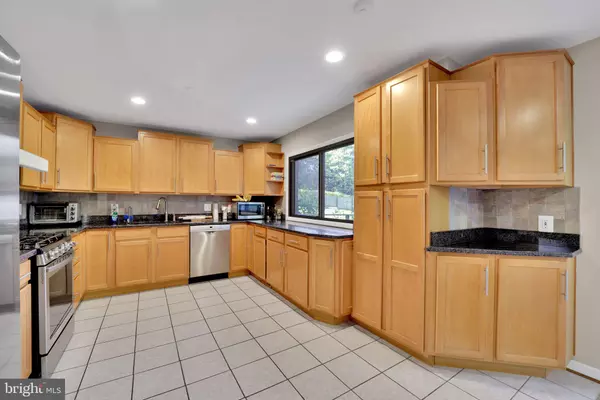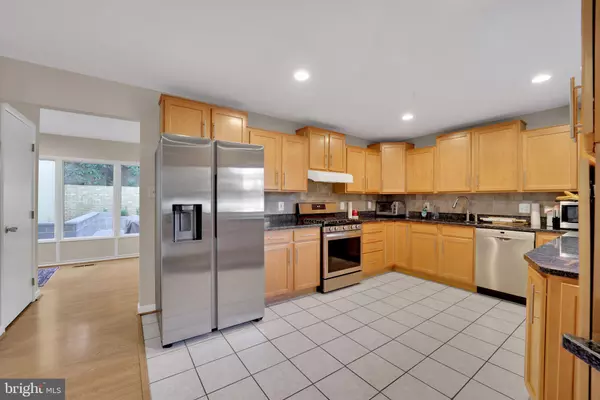12106 QUORN LN Reston, VA 20191
UPDATED:
11/18/2024 10:04 PM
Key Details
Property Type Single Family Home
Sub Type Detached
Listing Status Active
Purchase Type For Rent
Square Footage 2,678 sqft
Subdivision Country Courts
MLS Listing ID VAFX2208556
Style Contemporary
Bedrooms 4
Full Baths 2
Half Baths 1
HOA Fees $2,208/ann
HOA Y/N Y
Abv Grd Liv Area 2,678
Originating Board BRIGHT
Year Built 1971
Lot Size 9,984 Sqft
Acres 0.23
Property Description
Key highlights include:
Architectural Features: Enjoy a wood-burning fireplace with a brick end-wall flanked by twin windows, soaring ceilings, and a sunken living room.
Bedrooms: The primary bedroom comes with a remodeled bathroom and a walk-in closet. Balconies off three bedrooms and a large deck off the main level offer perfect spots to enjoy the cooler fall weather.
Kitchen & Family Room: The updated kitchen adjoins the open family room and deck, featuring piped-in gas for your grill—ideal for entertaining.
Garage & Storage: A 2-car garage provides ample storage space and was epoxied in 2022.
Bathrooms: Two and a half bathrooms, all updated in 2022.
Backyard: A spacious backyard, perfect for outdoor activities and gatherings.
AC Unit: Replaced in 2022.
Convenience: A bus stop for Express Bus 585 to Metro is just steps away.
Community: The Country Courts Cluster takes care of common lawn mowing (excluding the courtyard), driveway maintenance, and trash pickup.
3121 total square feet (including garage).
Location
State VA
County Fairfax
Zoning 370
Rooms
Other Rooms Living Room, Dining Room, Primary Bedroom, Bedroom 2, Bedroom 3, Bedroom 4, Kitchen, Family Room, Laundry, Bathroom 2, Bonus Room, Primary Bathroom, Half Bath
Interior
Interior Features Attic/House Fan, Carpet, Family Room Off Kitchen, Formal/Separate Dining Room, Primary Bath(s), Bathroom - Tub Shower, Upgraded Countertops, Walk-in Closet(s)
Hot Water Natural Gas
Heating Central, Forced Air
Cooling Central A/C, Whole House Fan
Fireplaces Number 1
Fireplaces Type Fireplace - Glass Doors, Brick, Mantel(s)
Equipment Dishwasher, Disposal, Dryer, Icemaker, Oven/Range - Gas, Refrigerator, Washer
Fireplace Y
Window Features Vinyl Clad,Double Pane,Screens,Transom
Appliance Dishwasher, Disposal, Dryer, Icemaker, Oven/Range - Gas, Refrigerator, Washer
Heat Source Natural Gas
Laundry Upper Floor
Exterior
Exterior Feature Balconies- Multiple, Deck(s)
Garage Garage - Front Entry, Garage Door Opener, Inside Access
Garage Spaces 2.0
Amenities Available Basketball Courts, Baseball Field, Bike Trail, Common Grounds, Community Center, Jog/Walk Path, Lake, Pool - Outdoor, Tennis Courts, Tot Lots/Playground, Meeting Room, Party Room, Soccer Field, Boat Ramp, Golf Course, Volleyball Courts, Pool - Indoor, Library, Picnic Area, Recreational Center, Water/Lake Privileges
Waterfront N
Water Access N
Roof Type Asphalt
Accessibility None
Porch Balconies- Multiple, Deck(s)
Attached Garage 2
Total Parking Spaces 2
Garage Y
Building
Lot Description Backs - Open Common Area, Backs to Trees, Cul-de-sac
Story 2
Foundation Other
Sewer Public Sewer
Water Public
Architectural Style Contemporary
Level or Stories 2
Additional Building Above Grade, Below Grade
Structure Type Vaulted Ceilings
New Construction N
Schools
Elementary Schools Hunters Woods
Middle Schools Hughes
High Schools South Lakes
School District Fairfax County Public Schools
Others
Pets Allowed Y
HOA Fee Include Pool(s),Trash,Snow Removal,Road Maintenance,Common Area Maintenance
Senior Community No
Tax ID 0263 09 0018
Ownership Other
SqFt Source Assessor
Security Features Smoke Detector
Pets Description Case by Case Basis, Pet Addendum/Deposit, Size/Weight Restriction

GET MORE INFORMATION




