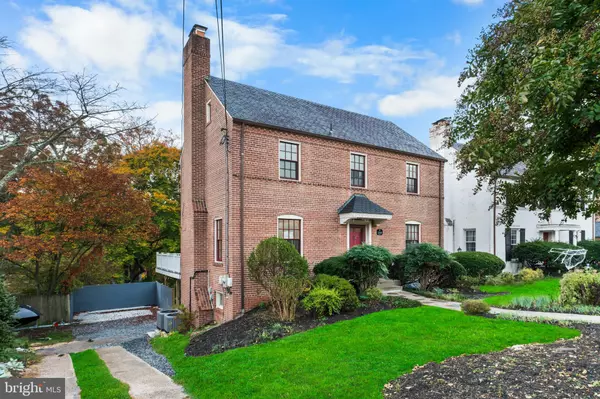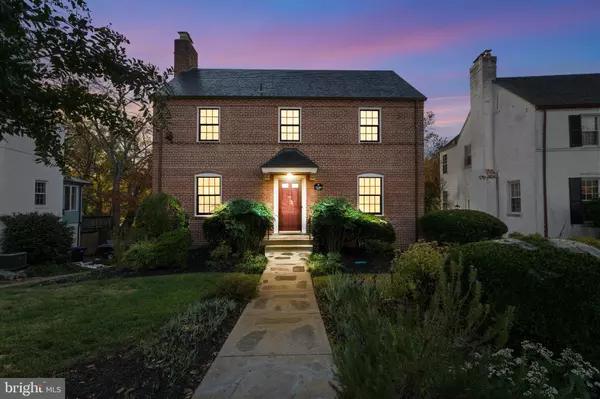3250 CHESTNUT ST NW Washington, DC 20015

UPDATED:
12/12/2024 06:01 PM
Key Details
Property Type Single Family Home
Sub Type Detached
Listing Status Active
Purchase Type For Sale
Square Footage 2,446 sqft
Price per Sqft $613
Subdivision Chevy Chase
MLS Listing ID DCDC2166734
Style Colonial
Bedrooms 5
Full Baths 4
HOA Y/N N
Abv Grd Liv Area 1,820
Originating Board BRIGHT
Year Built 1941
Annual Tax Amount $9,477
Tax Year 2024
Lot Size 9,642 Sqft
Acres 0.22
Property Description
As you enter the front door, pristine hardwood floors guide you into an ample living space with a cozy fireplace that overlooks a fully renovated kitchen. The heart of this home is the kitchen, and here no detail was overlooked. Upgrades include brand new high-end stainless-steel appliances, a hand tiled back splash that extends to the ceiling, and gold fixtures.
The new cabinets offer ample storage and are topped with quartz countertops.
The custom island is cloaked in a waterfall of matching quartz that extends to the floor on each side.
There is ample room for entertaining in the dining area located just off the kitchen.
Walking out of the kitchen, you find yourself on a spacious deck made of low maintenance Trex decking overlooking the manicured backyard. Spending time in the privacy of the backyard can be shared with family and friends, and some grilling on the deck may be in order! The main level is rounded out with a bedroom and bath that could be ideal for a guest.
Walking upstairs, there are 3 spacious bedrooms and 2 fully upgraded bathrooms. There is a washer and dryer on this floor for ultimate convenience. The primary bedroom offers a large walk-in closet and a luxurious bathroom with dual sinks and a spa shower complete with a rainfall shower head.
The additional bedrooms are bathed in natural light, and one even offers a door that walks out to a private balcony overlooking the greenery of the back yard. Above the bedroom level is a fully finished attic space perfect for a bonus recreation space, a workout room, or an office.
The fully finished walk out basement offers a fifth bedroom and an additional fully updated bathroom, along with another space for gathering in a relaxed atmosphere, complete with a wet bar and a fireplace.
This home is not just another pretty face. The seller invested in new systems, including a dual zoned HVAC system, hot water heater, and updated electrical panel. An existing slate roof tops off the home, and the seller had it professionally inspected.
Don't miss this opportunity to find your ideal home to fill it with your own personal style and core memories before the holidays!
Location
State DC
County Washington
Zoning RES
Rooms
Basement Fully Finished, Garage Access, Interior Access, Outside Entrance
Main Level Bedrooms 5
Interior
Interior Features Bathroom - Walk-In Shower, Breakfast Area, Combination Kitchen/Dining, Entry Level Bedroom, Family Room Off Kitchen, Kitchen - Island, Primary Bath(s), Upgraded Countertops, Walk-in Closet(s), Wet/Dry Bar, Wood Floors
Hot Water Electric
Heating Central
Cooling Central A/C
Flooring Hardwood
Fireplaces Number 2
Fireplaces Type Insert, Wood
Equipment Stainless Steel Appliances
Fireplace Y
Appliance Stainless Steel Appliances
Heat Source Central
Laundry Upper Floor, Basement
Exterior
Parking Features Garage - Side Entry
Garage Spaces 3.0
Fence Fully
Water Access N
Roof Type Slate
Street Surface Black Top,Paved
Accessibility None
Attached Garage 1
Total Parking Spaces 3
Garage Y
Building
Lot Description Backs to Trees, Front Yard, Landscaping, Rear Yard, Road Frontage
Story 4
Foundation Slab
Sewer Public Sewer
Water Public
Architectural Style Colonial
Level or Stories 4
Additional Building Above Grade, Below Grade
New Construction N
Schools
School District District Of Columbia Public Schools
Others
Senior Community No
Tax ID 2363//0020
Ownership Fee Simple
SqFt Source Assessor
Acceptable Financing Cash, Conventional, FHA, VA
Listing Terms Cash, Conventional, FHA, VA
Financing Cash,Conventional,FHA,VA
Special Listing Condition Standard

GET MORE INFORMATION




