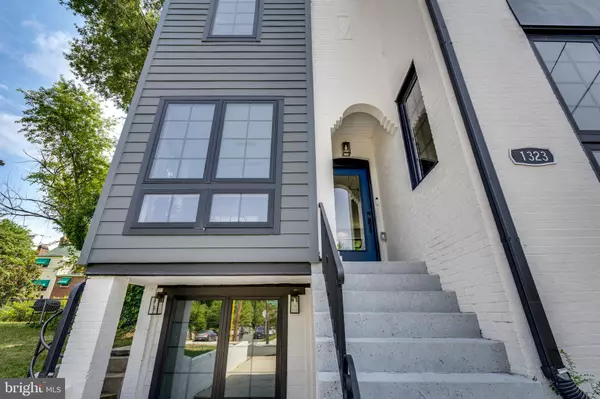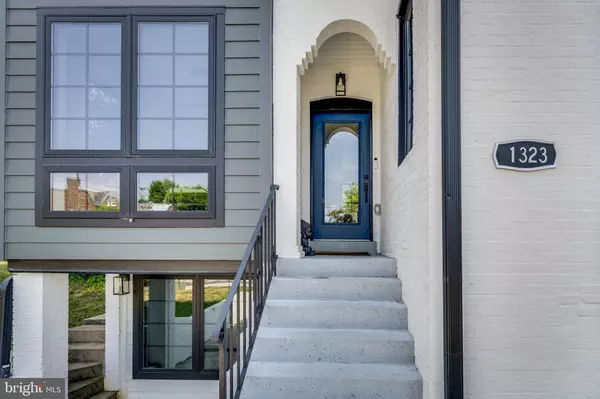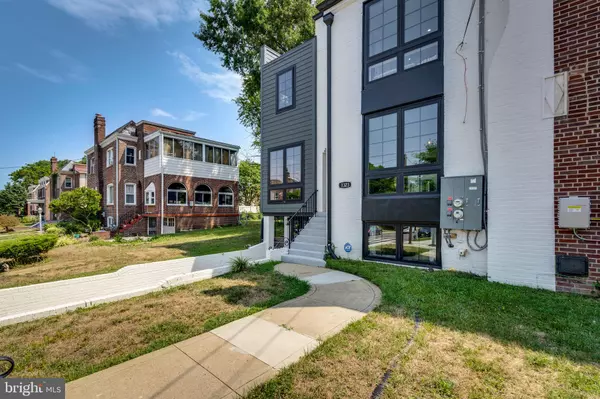1323 SHEPHERD ST NE Washington, DC 20017

UPDATED:
12/14/2024 03:33 PM
Key Details
Property Type Single Family Home, Multi-Family
Sub Type Twin/Semi-Detached
Listing Status Active
Purchase Type For Sale
Square Footage 2,354 sqft
Price per Sqft $552
Subdivision Brookland
MLS Listing ID DCDC2167846
Style Federal
Abv Grd Liv Area 1,604
Originating Board BRIGHT
Year Built 1931
Annual Tax Amount $4,801
Tax Year 2023
Lot Size 3,203 Sqft
Acres 0.07
Property Description
Experience Living in Unparalleled Luxury in Brookland, known as DC's Little Rome!
-This multi-unit property offers you an income producing opportunity for its lower level (3600/month+). Airbnb Ready!
- The upper level (Unit A) has an open floor plan with a chef kitchen that is an absolute statement piece. The kitchen is brilliantly customized with European-style cabinets, quartz countertops, a center waterfall island, and high end finishes. The living areas are enveloped with expansive floor to ceiling windows that showcase natural light and beautiful views.
- The main level is accented with a den that is ideal as a home office or flex space, an elegant half bath, fireplace, and beautiful flooring.
- The second level has 3 well-appointed bedrooms, including an owner’s suite, walk in closet, en-suite designer bath with dual shower heads, a dual vanity, and custom finishes. This level of the home is complete with a spacious full bathroom, the convenience of upper level laundry, and access to the rooftop deck.
-The lower level (Unit B) features 2 bedrooms, an open floor plan, living room, eat in kitchen, designer spa like bathroom with dual vanity, large shower with dual shower heads, and a separate front entryway. The space is unique, bright and airy with lots of natural light.
-The outdoor living space is truly an experience. City views from the roof top offer a private oasis for relaxing and entertaining. There is also a spacious fenced backyard and driveway for private parking.
- Steps away from Howard School of Divinity and Franciscan Monastery, restaurants, retail, aquatic and community centers, Catholic University, Trinity University, and more. Minutes from Union Market, Monroe Street Market, Arts Walk, and more! Trader Joe's coming soon. Conveniently located near Brookland CUA Metro Station.
Walk Score of 82 out of 100!
Location
State DC
County Washington
Zoning SEE ZONING MAP
Rooms
Basement Front Entrance, Fully Finished, Sump Pump, Walkout Level, Windows
Interior
Interior Features Ceiling Fan(s), Combination Dining/Living, Floor Plan - Open, Kitchen - Gourmet, Kitchen - Island, Recessed Lighting, Upgraded Countertops, Walk-in Closet(s)
Hot Water Natural Gas
Heating Forced Air
Cooling Central A/C
Flooring Engineered Wood, Tile/Brick
Fireplaces Number 1
Equipment Built-In Microwave, Dishwasher, Disposal, Dryer - Front Loading, Washer - Front Loading, Energy Efficient Appliances, Exhaust Fan, Oven/Range - Electric, Oven/Range - Gas, Refrigerator, Stainless Steel Appliances
Fireplace Y
Window Features Casement,Double Hung,Energy Efficient
Appliance Built-In Microwave, Dishwasher, Disposal, Dryer - Front Loading, Washer - Front Loading, Energy Efficient Appliances, Exhaust Fan, Oven/Range - Electric, Oven/Range - Gas, Refrigerator, Stainless Steel Appliances
Heat Source Natural Gas
Exterior
Garage Spaces 2.0
Utilities Available Electric Available, Natural Gas Available, Water Available
Water Access N
Accessibility None
Total Parking Spaces 2
Garage N
Building
Foundation Block
Sewer Public Sewer
Water Public
Architectural Style Federal
Additional Building Above Grade, Below Grade
Structure Type 9'+ Ceilings
New Construction N
Schools
School District District Of Columbia Public Schools
Others
Tax ID 3969//0034
Ownership Fee Simple
SqFt Source Estimated
Special Listing Condition Standard

GET MORE INFORMATION




