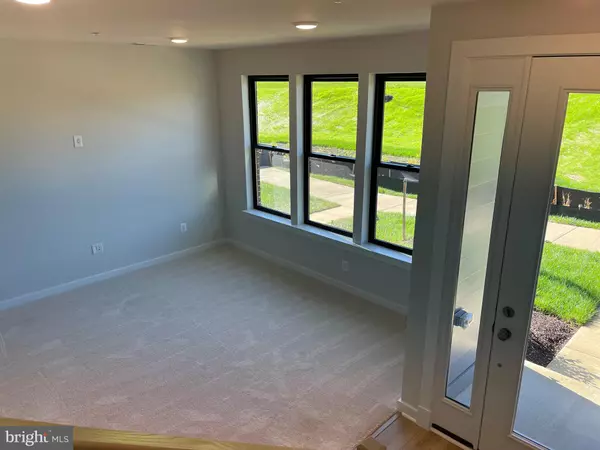17240 HARDISTY WAY Bowie, MD 20715
UPDATED:
11/16/2024 08:29 PM
Key Details
Property Type Townhouse
Sub Type Interior Row/Townhouse
Listing Status Active
Purchase Type For Rent
Square Footage 1,963 sqft
Subdivision None Available
MLS Listing ID MDPG2132302
Style Contemporary
Bedrooms 3
Full Baths 2
Half Baths 2
HOA Fees $95/mo
HOA Y/N Y
Abv Grd Liv Area 1,963
Originating Board BRIGHT
Year Built 2024
Lot Size 1,600 Sqft
Acres 0.04
Property Description
Location
State MD
County Prince Georges
Zoning TACE
Rooms
Basement Daylight, Full, Fully Finished, Heated
Interior
Interior Features Air Filter System, Dining Area, Efficiency, Floor Plan - Open, Kitchen - Gourmet, Kitchen - Island
Hot Water Natural Gas
Cooling Central A/C, Energy Star Cooling System, Programmable Thermostat, Zoned
Equipment Built-In Microwave, Built-In Range, Dishwasher, Dryer - Electric, ENERGY STAR Dishwasher, ENERGY STAR Clothes Washer, Oven - Wall, Refrigerator, Water Heater
Fireplace N
Window Features Energy Efficient
Appliance Built-In Microwave, Built-In Range, Dishwasher, Dryer - Electric, ENERGY STAR Dishwasher, ENERGY STAR Clothes Washer, Oven - Wall, Refrigerator, Water Heater
Heat Source Natural Gas
Laundry Upper Floor
Exterior
Garage Other
Garage Spaces 2.0
Waterfront N
Water Access N
Accessibility None
Attached Garage 2
Total Parking Spaces 2
Garage Y
Building
Story 3
Foundation Other
Sewer Public Sewer
Water Public
Architectural Style Contemporary
Level or Stories 3
Additional Building Above Grade, Below Grade
New Construction Y
Schools
School District Prince George'S County Public Schools
Others
Pets Allowed N
HOA Fee Include Lawn Maintenance,Snow Removal,Trash
Senior Community No
Tax ID 17075719592
Ownership Other
SqFt Source Estimated

GET MORE INFORMATION




