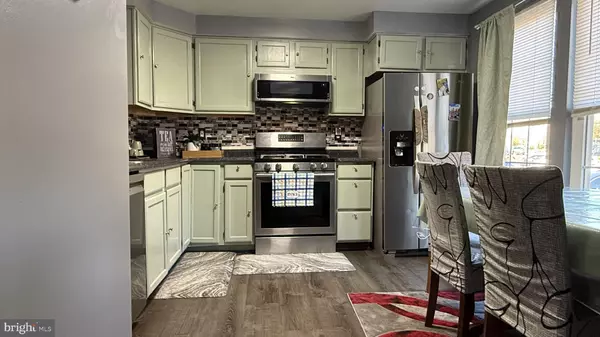3452 BELLEPLAIN CT Dumfries, VA 22026
UPDATED:
11/23/2024 05:36 PM
Key Details
Property Type Townhouse
Sub Type Interior Row/Townhouse
Listing Status Active
Purchase Type For Sale
Square Footage 1,618 sqft
Price per Sqft $268
Subdivision Princeton Woods
MLS Listing ID VAPW2083038
Style Other
Bedrooms 3
Full Baths 3
Half Baths 1
HOA Fees $88/mo
HOA Y/N Y
Abv Grd Liv Area 1,170
Originating Board BRIGHT
Year Built 1994
Annual Tax Amount $3,565
Tax Year 2024
Lot Size 1,598 Sqft
Acres 0.04
Property Description
Layout & Features:
Upper Level: Three bedrooms, including a master suite and two additional bedrooms with closets, plus two fully upgraded bathrooms.
Main Level: Spacious living areas and a half-bathroom for convenience.
Basement: Full bathroom, vinyl flooring, fireplace, and access to the deck with stairs to the backyard.
Kitchen & Appliances: The kitchen has been partially renovated with modern paint and features quality appliances:
Whirlpool Side-by-Side Refrigerator (2019),
Whirlpool Low-Profile Microwave (2023, Touch Feature),
Bosch 300 Series Dishwasher (Wi-Fi enabled, 2024),
Counter top replacement (2024).
Location & Convenience: Within a mile, you’ll find all essentials—Walmart, ALDI, Food Lion, 7-Eleven, gym, restaurants, and more. The Potomac Mills and Stonebridge shopping centers are just a short 4-mile drive away. For commuters, a nearby carpool lot offers easy access to Washington, DC, with Highway I-95 only a mile away.
Community Amenities: This friendly and safe neighborhood includes a pool, clubhouse, tennis courts, and a play area for kids, making it ideal for families.
Recent Home Improvements:
Upgraded bathrooms and fresh paint (2024),
New roof Replacement (2021),
Hardwood floors on the main and upper levels, along with stairs (2021),
Premium vinyl flooring in the basement (2021),
Whirlpool microwave (2023), Bosch Wi-Fi-enabled dishwasher (2024),
Samsung Wi-Fi-enabled washer and dryer (2021),
This home is move-in ready, with thoughtful upgrades and easy access to shopping, recreation, and commuting options.
Location
State VA
County Prince William
Zoning R6
Rooms
Basement Daylight, Full
Interior
Hot Water Natural Gas
Cooling Central A/C
Fireplaces Number 1
Fireplaces Type Wood
Fireplace Y
Heat Source Natural Gas
Laundry Basement
Exterior
Garage Spaces 2.0
Waterfront N
Water Access N
Accessibility None
Total Parking Spaces 2
Garage N
Building
Story 3
Foundation Concrete Perimeter
Sewer Public Sewer
Water Public
Architectural Style Other
Level or Stories 3
Additional Building Above Grade, Below Grade
New Construction N
Schools
School District Prince William County Public Schools
Others
Senior Community No
Tax ID 8289-18-4789
Ownership Fee Simple
SqFt Source Assessor
Acceptable Financing Conventional, FHA, VA
Listing Terms Conventional, FHA, VA
Financing Conventional,FHA,VA
Special Listing Condition Standard

GET MORE INFORMATION




