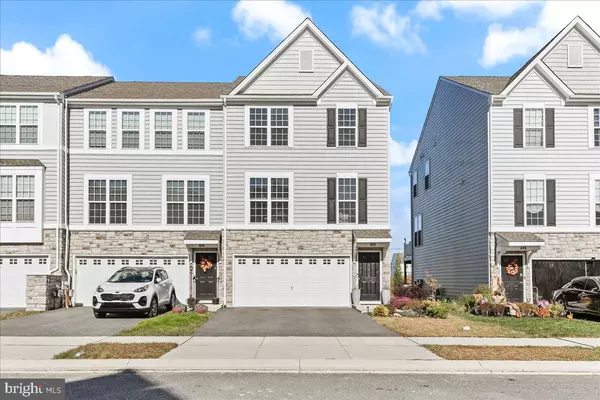417 WYATT DR Townsend, DE 19734
OPEN HOUSE
Sun Nov 24, 12:00pm - 3:00pm
UPDATED:
11/19/2024 12:18 AM
Key Details
Property Type Townhouse
Sub Type End of Row/Townhouse
Listing Status Active
Purchase Type For Sale
Square Footage 2,375 sqft
Price per Sqft $191
Subdivision Preser Robinson Farm
MLS Listing ID DENC2071332
Style Colonial,Contemporary
Bedrooms 3
Full Baths 2
Half Baths 1
HOA Fees $1/ann
HOA Y/N Y
Abv Grd Liv Area 2,375
Originating Board BRIGHT
Year Built 2021
Annual Tax Amount $2,826
Tax Year 2022
Lot Size 3,049 Sqft
Acres 0.07
Lot Dimensions 29 x 105
Property Description
Special 100% USDA and VA Financing is available to qualified Buyers.
Location
State DE
County New Castle
Area South Of The Canal (30907)
Zoning S
Direction South
Rooms
Other Rooms Living Room, Primary Bedroom, Bedroom 2, Bedroom 3, Kitchen, Family Room, Breakfast Room
Interior
Interior Features Attic, Bathroom - Stall Shower, Bathroom - Tub Shower, Bathroom - Walk-In Shower, Breakfast Area, Built-Ins, Carpet, Ceiling Fan(s), Combination Kitchen/Living, Combination Kitchen/Dining, Floor Plan - Open, Kitchen - Island, Kitchen - Table Space, Pantry, Recessed Lighting, Upgraded Countertops, Walk-in Closet(s), Window Treatments
Hot Water Natural Gas
Cooling Central A/C
Flooring Carpet, Luxury Vinyl Plank, Tile/Brick
Inclusions Refrigerator, Washer, Dryer, Blinds, Book shelves in lower level Family Room, Ceiling fans
Equipment Built-In Microwave, Built-In Range, Dishwasher, Disposal, Energy Efficient Appliances, ENERGY STAR Dishwasher, ENERGY STAR Refrigerator, Microwave, Oven - Self Cleaning, Oven - Single, Oven/Range - Gas, Refrigerator, Stainless Steel Appliances, Water Heater - High-Efficiency
Fireplace N
Window Features Insulated,Screens,Energy Efficient,Vinyl Clad,Double Pane
Appliance Built-In Microwave, Built-In Range, Dishwasher, Disposal, Energy Efficient Appliances, ENERGY STAR Dishwasher, ENERGY STAR Refrigerator, Microwave, Oven - Self Cleaning, Oven - Single, Oven/Range - Gas, Refrigerator, Stainless Steel Appliances, Water Heater - High-Efficiency
Heat Source Natural Gas
Laundry Upper Floor
Exterior
Exterior Feature Deck(s)
Garage Garage - Front Entry, Garage Door Opener, Inside Access
Garage Spaces 6.0
Fence Decorative, Vinyl, Split Rail, Wire
Waterfront N
Water Access N
Roof Type Architectural Shingle
Accessibility 2+ Access Exits
Porch Deck(s)
Attached Garage 2
Total Parking Spaces 6
Garage Y
Building
Lot Description Adjoins - Open Space, Backs - Open Common Area, Landscaping, Level
Story 3
Foundation Permanent, Concrete Perimeter, Slab
Sewer Private Sewer
Water Public
Architectural Style Colonial, Contemporary
Level or Stories 3
Additional Building Above Grade, Below Grade
Structure Type 9'+ Ceilings,Dry Wall
New Construction N
Schools
School District Appoquinimink
Others
Senior Community No
Tax ID 14-012.24-194
Ownership Fee Simple
SqFt Source Assessor
Acceptable Financing Conventional, Cash, FHA, USDA, Rural Development, VA
Horse Property N
Listing Terms Conventional, Cash, FHA, USDA, Rural Development, VA
Financing Conventional,Cash,FHA,USDA,Rural Development,VA
Special Listing Condition Standard

GET MORE INFORMATION




