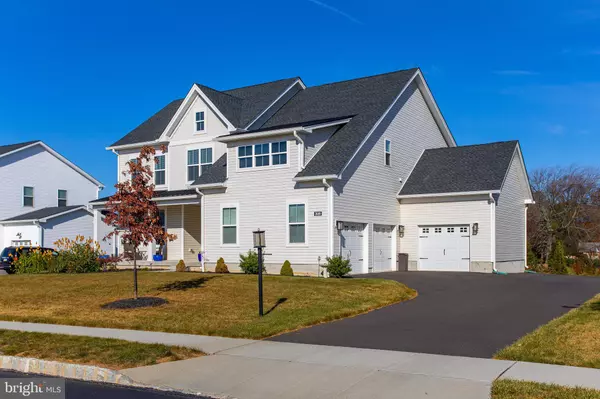2689 HAWTHORN DR Eagleville, PA 19403
OPEN HOUSE
Sat Nov 23, 12:00pm - 2:00pm
Sun Nov 24, 12:00pm - 2:00pm
UPDATED:
11/20/2024 06:41 PM
Key Details
Property Type Single Family Home
Sub Type Detached
Listing Status Coming Soon
Purchase Type For Sale
Square Footage 4,428 sqft
Price per Sqft $236
Subdivision Reserve At Center Square
MLS Listing ID PAMC2123238
Style Colonial
Bedrooms 4
Full Baths 3
Half Baths 1
HOA Fees $95/mo
HOA Y/N Y
Abv Grd Liv Area 3,428
Originating Board BRIGHT
Year Built 2021
Annual Tax Amount $14,898
Tax Year 2023
Lot Size 0.368 Acres
Acres 0.37
Lot Dimensions 0.00 x 0.00
Property Description
This stunning, nearly-new (just 3 years young) Brookview Farmhouse offers the perfect blend of luxury, comfort, and modern design—a place you'll be proud to call home. Step into the inviting foyer, which flows seamlessly into a formal dining room and offers an open view of the impressive great room and beyond. The gourmet kitchen is truly the heart of the home, featuring sleek two-tone cabinets, quartz countertops, a spacious island with a farm-style sink, upgraded stainless steel appliances, a coffee bar, pendant lighting, and a generously sized pantry. It connects effortlessly to the breakfast area, great room, and dining room, making it an entertainer's dream. From the breakfast area, sliding doors open to a stunning, newly designed outdoor patio—perfect for relaxing or hosting gatherings.
The upper level is equally impressive, boasting a spacious primary suite with an oversized glass-enclosed shower complete with a bench, dual vanities, a dressing area, and a private commode room. Three additional oversized bedrooms provide ample space and comfort, while the conveniently located laundry room and two additional full bathrooms add to the home's functionality. Additional highlights include a first-floor powder room and mudroom, along with a private flex space currently used as an office, which could easily serve as a fifth bedroom. Throughout the home, you’ll find 9-foot ceilings and an impressive 1,000 sq. ft. finished basement, perfect for a media room, home gym, or additional entertainment space.
Don’t miss this rare opportunity to join the sought-after Reserve at Center Square community. Make this exceptional house your forever home!
Location
State PA
County Montgomery
Area Worcester Twp (10667)
Zoning RESIDENTIAL
Rooms
Other Rooms Dining Room, Primary Bedroom, Bedroom 2, Bedroom 4, Kitchen, Basement, Great Room, Laundry, Mud Room, Office, Bathroom 2, Bathroom 3, Primary Bathroom, Half Bath
Basement Fully Finished, Walkout Stairs
Interior
Interior Features Attic
Hot Water Natural Gas
Heating Central
Cooling Central A/C
Fireplaces Number 1
Equipment Refrigerator, Washer, Dryer
Fireplace Y
Appliance Refrigerator, Washer, Dryer
Heat Source Natural Gas
Laundry Upper Floor
Exterior
Exterior Feature Patio(s)
Garage Garage - Side Entry, Garage Door Opener, Inside Access
Garage Spaces 3.0
Waterfront N
Water Access N
Accessibility None
Porch Patio(s)
Attached Garage 3
Total Parking Spaces 3
Garage Y
Building
Story 3
Foundation Concrete Perimeter
Sewer Public Sewer
Water Public
Architectural Style Colonial
Level or Stories 3
Additional Building Above Grade, Below Grade
New Construction N
Schools
Elementary Schools Worcester
Middle Schools Skyview Upper
High Schools Methacton
School District Methacton
Others
HOA Fee Include Common Area Maintenance,Trash,Snow Removal,Management
Senior Community No
Tax ID 67-00-03469-841
Ownership Fee Simple
SqFt Source Assessor
Special Listing Condition Standard

GET MORE INFORMATION




