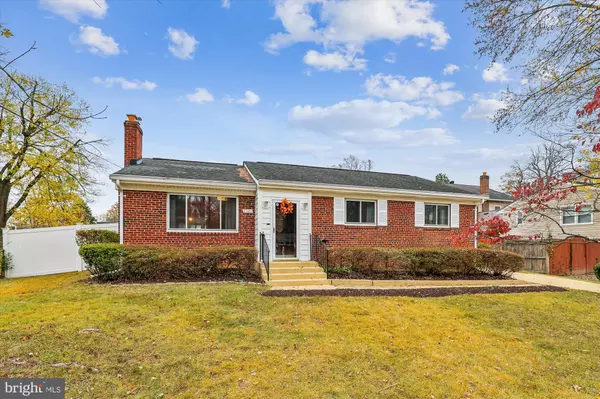7321 ESSEX AVE Springfield, VA 22150
UPDATED:
11/22/2024 04:10 AM
Key Details
Property Type Single Family Home
Sub Type Detached
Listing Status Active
Purchase Type For Sale
Square Footage 1,830 sqft
Price per Sqft $381
Subdivision Springfield
MLS Listing ID VAFX2211360
Style Raised Ranch/Rambler
Bedrooms 4
Full Baths 2
HOA Y/N N
Abv Grd Liv Area 1,220
Originating Board BRIGHT
Year Built 1955
Annual Tax Amount $7,192
Tax Year 2024
Lot Size 10,149 Sqft
Acres 0.23
Property Description
Double French doors lead to a charming four-season sunroom with exposed brick, beams, fresh carpet, and a convenient side entry. The updated kitchen is a chef’s delight, boasting granite countertops, stainless steel appliances, ample cabinetry, and a sleek subway tile backsplash.
The main level includes three beautifully painted bedrooms and a bathroom with a herringbone-tiled shower. The lower level offers a bright rec/flex space, a fourth bedroom, a second bathroom, and a spacious storage/laundry room. AC unit and sump pump replaced in 2022, water heater replaced in 2023.
Situated on a quiet corner lot, this home features a large front and backyard with a white vinyl fence, a brand-new patio, and a huge new shed. A perfect mix of modern style and cozy living in a desirable neighborhood!
Location
State VA
County Fairfax
Zoning 130
Rooms
Basement Daylight, Full
Main Level Bedrooms 3
Interior
Hot Water Natural Gas
Heating Forced Air
Cooling Central A/C
Flooring Ceramic Tile, Hardwood
Fireplaces Number 1
Fireplace Y
Heat Source Natural Gas
Laundry Dryer In Unit, Washer In Unit
Exterior
Garage Spaces 3.0
Fence Fully, Vinyl
Waterfront N
Water Access N
Accessibility Level Entry - Main
Total Parking Spaces 3
Garage N
Building
Lot Description Corner, Front Yard, Premium, Rear Yard, Private, Landscaping
Story 2
Foundation Slab
Sewer Public Sewer
Water Public
Architectural Style Raised Ranch/Rambler
Level or Stories 2
Additional Building Above Grade, Below Grade
New Construction N
Schools
School District Fairfax County Public Schools
Others
Pets Allowed Y
Senior Community No
Tax ID 0803 02330017
Ownership Fee Simple
SqFt Source Assessor
Special Listing Condition Standard
Pets Description No Pet Restrictions

GET MORE INFORMATION




