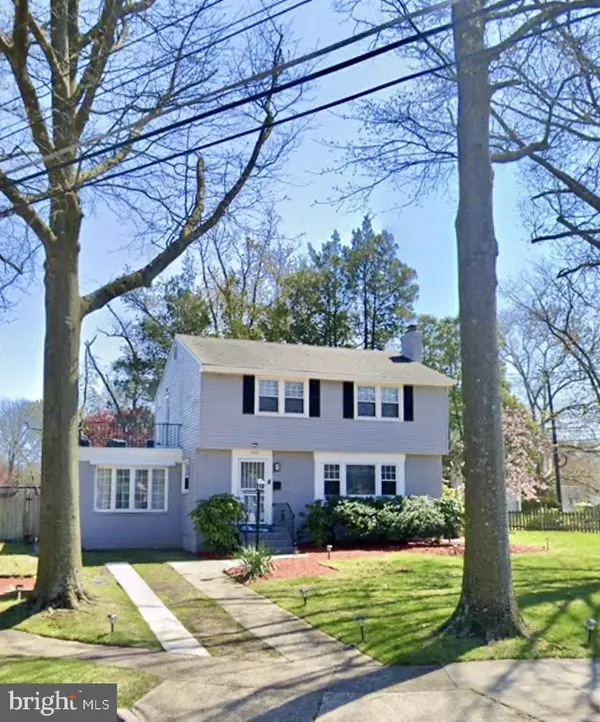7002 COOPER AVE Pennsauken, NJ 08109
UPDATED:
11/21/2024 08:11 PM
Key Details
Property Type Single Family Home
Sub Type Detached
Listing Status Coming Soon
Purchase Type For Sale
Square Footage 1,670 sqft
Price per Sqft $224
Subdivision Merchantville Border
MLS Listing ID NJCD2080272
Style Colonial
Bedrooms 3
Full Baths 1
Half Baths 1
HOA Y/N N
Abv Grd Liv Area 1,670
Originating Board BRIGHT
Year Built 1955
Annual Tax Amount $7,719
Tax Year 2023
Lot Size 10,206 Sqft
Acres 0.23
Lot Dimensions 81.00 x 126.00
Property Description
Cozy corner lot ALERT!!
Kick off 2025 in this newly remodeled home nestled in one of Pennsauken Twp/Merchantville Border most desirable, neighborhoods.
Minutes away from shopping and recreation Cherry Hill mall, Pinsetters Bowling, AMC movie theater Pennsauken Golf Course local parks, playgrounds and more.
Extremely centrally located 15mins to Center City Philadelphia, hop & jump to S. Jersey and Delaware Tri-State area, smooth, EZ commute to N. Jersey territories.
Three years ago, the home was gutted and renewed from roof to basement then sold in an off-market deal. Be one of the first to see the tastefully, warm design never before seen by the public!
The entrance hall graciously, greets upon entry offering tons of natural light, leading off to an ample size formal living room, equipped with operational wood burning fireplace. Offside boasts of a separate sectioned off dining room, Modern kitchen including newer stainless-steel appliances, over the sink window and access to the generously spaced back yard with loads of shade and privacy. The den/media room, powder room and storage accommodating partially- finished basement access also dwell on the ground level. The second level immediately presents outside balcony seating area, updated main bath and three pleasingly, ample sized bedrooms!
AS-IS sale as to home was renovated including new roof, HVAC, Hot water heater, panel box, wiring, installation, kitchen appliances short time ago.
Location
State NJ
County Camden
Area Pennsauken Twp (20427)
Zoning RES
Rooms
Other Rooms Basement
Basement Fully Finished
Interior
Interior Features Floor Plan - Traditional, Kitchen - Eat-In, Recessed Lighting, Wood Floors
Hot Water Natural Gas
Heating Energy Star Heating System, Forced Air, Central
Cooling Central A/C
Flooring Hardwood, Partially Carpeted
Fireplaces Number 1
Fireplaces Type Brick, Wood
Inclusions Trampolene, Backyard furniture
Equipment Dishwasher, Disposal, Dryer, Energy Efficient Appliances, Icemaker, Microwave, Refrigerator, Stainless Steel Appliances, Water Heater, Water Heater - High-Efficiency, Washer - Front Loading, Freezer, Dryer - Front Loading
Fireplace Y
Window Features Bay/Bow,Energy Efficient
Appliance Dishwasher, Disposal, Dryer, Energy Efficient Appliances, Icemaker, Microwave, Refrigerator, Stainless Steel Appliances, Water Heater, Water Heater - High-Efficiency, Washer - Front Loading, Freezer, Dryer - Front Loading
Heat Source Natural Gas
Laundry Basement
Exterior
Exterior Feature Patio(s), Balcony
Garage Spaces 1.0
Fence Wood
Utilities Available Cable TV, Electric Available, Natural Gas Available, Water Available, Phone
Waterfront N
Water Access N
Roof Type Architectural Shingle
Accessibility 2+ Access Exits
Porch Patio(s), Balcony
Total Parking Spaces 1
Garage N
Building
Story 2
Foundation Permanent
Sewer Public Sewer
Water Public
Architectural Style Colonial
Level or Stories 2
Additional Building Above Grade, Below Grade
New Construction N
Schools
Elementary Schools Pennsauken
Middle Schools Pennsauken
High Schools Pennsauken H.S.
School District Pennsauken Township Public Schools
Others
Senior Community No
Tax ID 27-04105-00018
Ownership Fee Simple
SqFt Source Assessor
Security Features Smoke Detector,Security System
Acceptable Financing FHA, Conventional, Cash, VA, Other
Horse Property N
Listing Terms FHA, Conventional, Cash, VA, Other
Financing FHA,Conventional,Cash,VA,Other
Special Listing Condition Standard

GET MORE INFORMATION




