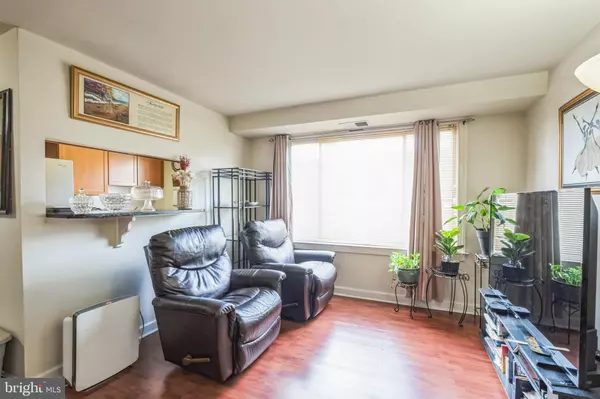725 BRANDYWINE ST SE #303 Washington, DC 20032

UPDATED:
12/13/2024 10:05 PM
Key Details
Property Type Condo
Sub Type Condo/Co-op
Listing Status Active
Purchase Type For Sale
Square Footage 659 sqft
Price per Sqft $174
Subdivision Congress Heights
MLS Listing ID DCDC2171550
Style Traditional
Bedrooms 2
Full Baths 1
Condo Fees $341/mo
HOA Y/N N
Abv Grd Liv Area 659
Originating Board BRIGHT
Year Built 1953
Annual Tax Amount $110
Tax Year 2024
Property Description
The two spacious bedrooms offer plenty of storage, ensuring you have room for everything you need. The clean, white bathroom exudes a fresh and modern feel.
The building is fully electric, offering a simple and efficient setup for utilities. Please note, there is no washer/dryer in the unit, but laundry facilities are conveniently available within the building.
Situated in a well-maintained complex with beautifully landscaped grounds, this condo provides a peaceful retreat while being close to shopping, dining, and commuter routes.
Don’t miss out on this incredible opportunity to own a delightful condo in a prime location!
Location
State DC
County Washington
Zoning .
Rooms
Main Level Bedrooms 2
Interior
Interior Features Dining Area, Floor Plan - Traditional, Kitchen - Galley, Wood Floors
Hot Water Electric
Heating Heat Pump(s)
Cooling Central A/C
Equipment Built-In Microwave, Dishwasher, Disposal, Dryer, Icemaker, Oven/Range - Electric, Refrigerator, Stove, Washer
Fireplace N
Window Features Double Pane
Appliance Built-In Microwave, Dishwasher, Disposal, Dryer, Icemaker, Oven/Range - Electric, Refrigerator, Stove, Washer
Heat Source Electric
Exterior
Fence Partially
Amenities Available None
Water Access N
Accessibility None
Garage N
Building
Story 1
Unit Features Garden 1 - 4 Floors
Sewer Public Sewer
Water Public
Architectural Style Traditional
Level or Stories 1
Additional Building Above Grade, Below Grade
New Construction N
Schools
School District District Of Columbia Public Schools
Others
Pets Allowed Y
HOA Fee Include Common Area Maintenance,Lawn Maintenance,Sewer,Trash,Water
Senior Community No
Tax ID 6164//2140
Ownership Condominium
Special Listing Condition Standard
Pets Allowed No Pet Restrictions

GET MORE INFORMATION




