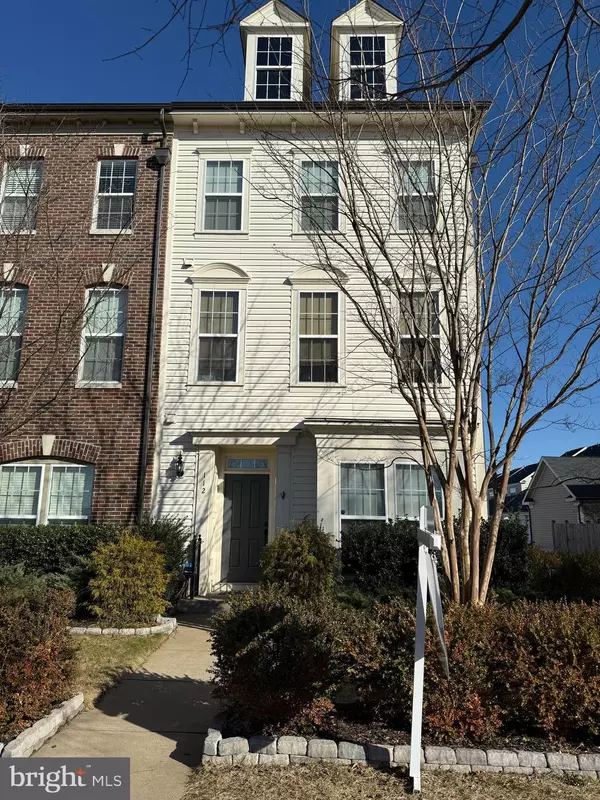112 APRICOT ST Stafford, VA 22554
UPDATED:
02/11/2025 05:37 PM
Key Details
Property Type Townhouse
Sub Type End of Row/Townhouse
Listing Status Coming Soon
Purchase Type For Sale
Square Footage 2,292 sqft
Price per Sqft $233
Subdivision Embrey Mill
MLS Listing ID VAST2035592
Style Colonial
Bedrooms 3
Full Baths 2
Half Baths 1
HOA Fees $140/mo
HOA Y/N Y
Abv Grd Liv Area 2,292
Originating Board BRIGHT
Year Built 2016
Annual Tax Amount $4,446
Tax Year 2024
Lot Size 3,079 Sqft
Acres 0.07
Property Sub-Type End of Row/Townhouse
Property Description
***Stepping through the front door, you're greeted with a large, open floor plan, spacious living room, gorgeous wood flooring on the main floor, half bath, large coat closet, attached dining room, and substantial kitchen featuring granite counters, stainless appliances, ample storage, and a large island, perfect for entertaining, atrium door to access the back yard oasis and detached two car garage.
Moving to the 2nd floor, you'll find a large sitting area perfect for an home office, meets you at the top of the stairs. The laundry room is also on this level. Down the hallway is the primary bedroom! You'll find a large walk-in closet and well-designed ensuite bathroom with separate TC and walk in shower with dual sinks and linen closet for storage.
Moving to the third floor, you'll find two generous-sized spare bedrooms, a full bath with shower tub, a second living room and separate room for storage.
From the kitchen on the main floor, you access the backyard to the courtyard situated between the house and the detached - two car garage. This is your oasis! Fully fenced back yard with, large trek deck with covered walkway. You have a rear gate to access the side yard and overflow parking lot.
Professional photos NLT 2/27/25
Current photos are from when it was being built.
This is/can be a VA Assumable loan.
Location
State VA
County Stafford
Zoning PD2
Direction East
Rooms
Other Rooms Living Room, Dining Room, Primary Bedroom, Bedroom 2, Kitchen, Den, Bedroom 1, Laundry, Storage Room, Bathroom 2, Bonus Room, Primary Bathroom, Half Bath
Interior
Interior Features Attic, Bathroom - Tub Shower, Bathroom - Walk-In Shower, Carpet, Ceiling Fan(s), Combination Kitchen/Dining, Family Room Off Kitchen, Floor Plan - Open, Kitchen - Gourmet, Kitchen - Island, Pantry, Recessed Lighting
Hot Water Natural Gas
Heating Heat Pump(s), Programmable Thermostat
Cooling Ceiling Fan(s), Central A/C, Heat Pump(s), Programmable Thermostat
Flooring Engineered Wood, Ceramic Tile, Vinyl
Inclusions Electric lawn mover as is, water hoses, 2 shelves in garage, 2 white cabinets in house and bench in primary bedroom closet
Equipment Built-In Microwave, Built-In Range, Dishwasher, Disposal, Exhaust Fan, Icemaker, Oven/Range - Gas, Refrigerator, Stainless Steel Appliances, Water Heater
Fireplace N
Window Features Screens,Vinyl Clad,Double Hung,Double Pane
Appliance Built-In Microwave, Built-In Range, Dishwasher, Disposal, Exhaust Fan, Icemaker, Oven/Range - Gas, Refrigerator, Stainless Steel Appliances, Water Heater
Heat Source Natural Gas
Laundry Hookup, Upper Floor
Exterior
Exterior Feature Deck(s), Roof, Enclosed
Parking Features Additional Storage Area, Garage Door Opener
Garage Spaces 2.0
Fence Wood, Rear, Privacy
Utilities Available Electric Available, Natural Gas Available, Sewer Available, Water Available
Amenities Available Basketball Courts, Club House, Common Grounds, Dog Park, Exercise Room, Party Room, Pool - Outdoor, Tot Lots/Playground
Water Access N
View Courtyard
Roof Type Architectural Shingle
Street Surface Black Top
Accessibility None
Porch Deck(s), Roof, Enclosed
Road Frontage HOA, City/County
Total Parking Spaces 2
Garage Y
Building
Lot Description Landscaping, Poolside, Rear Yard
Story 3
Foundation Slab
Sewer Public Sewer
Water Public
Architectural Style Colonial
Level or Stories 3
Additional Building Above Grade, Below Grade
Structure Type 9'+ Ceilings
New Construction N
Schools
Elementary Schools Park Ridge
Middle Schools Hh Poole
High Schools Colonial Forge
School District Stafford County Public Schools
Others
HOA Fee Include Common Area Maintenance,Snow Removal,Trash
Senior Community No
Tax ID 29G 1A 459
Ownership Fee Simple
SqFt Source Assessor
Security Features Smoke Detector,Carbon Monoxide Detector(s)
Acceptable Financing Assumption, Cash, Conventional, VA, FHA
Listing Terms Assumption, Cash, Conventional, VA, FHA
Financing Assumption,Cash,Conventional,VA,FHA
Special Listing Condition Standard

GET MORE INFORMATION



