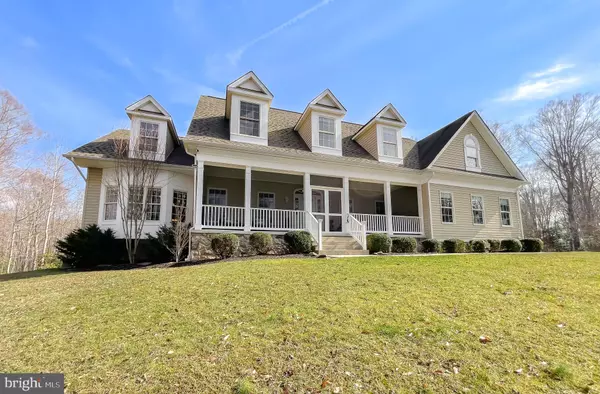42160 TOM RUN CT Hollywood, MD 20636
UPDATED:
02/15/2025 01:24 AM
Key Details
Property Type Single Family Home
Sub Type Detached
Listing Status Pending
Purchase Type For Sale
Square Footage 4,944 sqft
Price per Sqft $169
Subdivision Mcintosh
MLS Listing ID MDSM2022632
Style Cape Cod
Bedrooms 5
Full Baths 4
Half Baths 1
HOA Y/N N
Abv Grd Liv Area 3,266
Originating Board BRIGHT
Year Built 2009
Annual Tax Amount $6,105
Tax Year 2024
Lot Size 15.000 Acres
Acres 15.0
Property Sub-Type Detached
Property Description
Location
State MD
County Saint Marys
Zoning RPD
Rooms
Other Rooms Dining Room, Primary Bedroom, Bedroom 2, Bedroom 3, Bedroom 4, Bedroom 5, Kitchen, Breakfast Room, Great Room, Mud Room, Recreation Room, Bathroom 2, Bathroom 3, Bonus Room, Primary Bathroom, Full Bath
Basement Fully Finished, Connecting Stairway, Walkout Level
Main Level Bedrooms 1
Interior
Interior Features Breakfast Area, Upgraded Countertops, Primary Bath(s), Wood Floors, Walk-in Closet(s), Family Room Off Kitchen, Chair Railings, Crown Moldings, Recessed Lighting
Hot Water Electric
Heating Heat Pump(s)
Cooling Ceiling Fan(s), Heat Pump(s), Programmable Thermostat, Zoned
Flooring Engineered Wood
Fireplaces Number 1
Fireplaces Type Stone, Mantel(s), Wood, Fireplace - Glass Doors
Inclusions Billiards Table & Light, Riding Mower
Equipment Dishwasher, Stove, Refrigerator, Icemaker, Microwave, Disposal, Washer, Dryer, Stainless Steel Appliances
Fireplace Y
Window Features Bay/Bow
Appliance Dishwasher, Stove, Refrigerator, Icemaker, Microwave, Disposal, Washer, Dryer, Stainless Steel Appliances
Heat Source Electric
Laundry Main Floor
Exterior
Exterior Feature Porch(es), Screened, Deck(s), Patio(s)
Parking Features Garage Door Opener, Garage - Side Entry
Garage Spaces 7.0
Fence Aluminum, Rear
Water Access N
View Trees/Woods
Roof Type Shingle
Accessibility None
Porch Porch(es), Screened, Deck(s), Patio(s)
Attached Garage 3
Total Parking Spaces 7
Garage Y
Building
Lot Description Backs to Trees, No Thru Street, Secluded, Private
Story 2
Foundation Block
Sewer On Site Septic
Water Well
Architectural Style Cape Cod
Level or Stories 2
Additional Building Above Grade, Below Grade
New Construction N
Schools
Elementary Schools Oakville
Middle Schools Leonardtown
High Schools Leonardtown
School District St. Mary'S County Public Schools
Others
Senior Community No
Tax ID 1906068502
Ownership Fee Simple
SqFt Source Assessor
Security Features Security System
Special Listing Condition Standard
Virtual Tour https://my.matterport.com/show/?m=6rDe2QKUL6x

GET MORE INFORMATION



