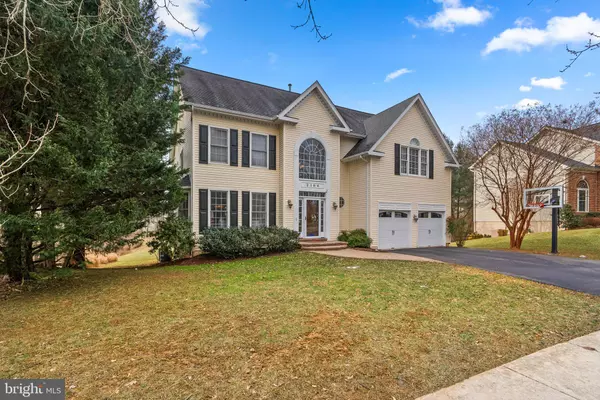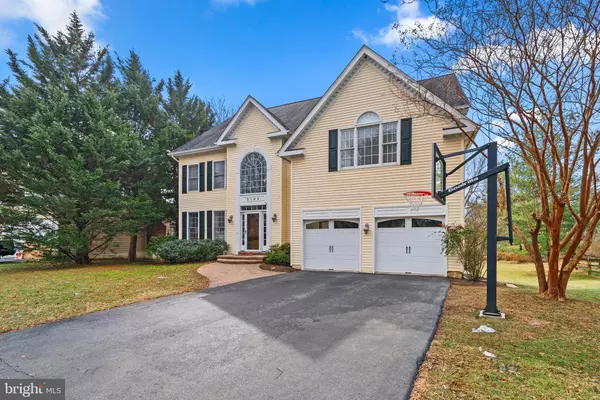2104 CARTER MILL WAY Brookeville, MD 20833
OPEN HOUSE
Sat Mar 01, 1:00pm - 3:00pm
UPDATED:
02/23/2025 03:53 PM
Key Details
Property Type Single Family Home
Sub Type Detached
Listing Status Coming Soon
Purchase Type For Sale
Square Footage 4,916 sqft
Price per Sqft $202
Subdivision Oak Grove
MLS Listing ID MDMC2166444
Style Colonial
Bedrooms 5
Full Baths 4
HOA Fees $55/mo
HOA Y/N Y
Abv Grd Liv Area 3,540
Originating Board BRIGHT
Year Built 1995
Annual Tax Amount $10,639
Tax Year 2024
Lot Size 8,779 Sqft
Acres 0.2
Property Sub-Type Detached
Property Description
The heart of this home is the renovated kitchen and breakfast room. Whether you're hosting guests or enjoying a quiet morning, this space is designed for both function and beauty.
A main-level study/office provides flexibility and could easily serve as an additional bedroom, with a full bath right next door, making this home adaptable to your needs.
Step outside onto the large screened in porch, ideal for outdoor relaxation, and enjoy serene views of the common area, backing to protected wetlands—offering both privacy and natural beauty. For even more outdoor enjoyment, a custom patio with a gas fire pit is perfect for evening relaxation or entertaining.
Upstairs you will find a spacious primary suite with sitting area and expansive bathroom with separate shower and soaking tub. This level also includes 3 additional bedrooms and shared hall bath and convenient laundry.
The fully finished basement is an entertainer's dream, featuring a wet bar and a huge recreation area—ideal for movie nights, sports events, or hosting friends and family. Additionally, there is a bonus room that offers even more flexibility for a home gym, playroom, or additional storage.
Don't miss the opportunity to make this rare gem your own!
Location
State MD
County Montgomery
Zoning RE2
Rooms
Basement Rear Entrance, Fully Finished, Full, Walkout Level
Main Level Bedrooms 1
Interior
Interior Features Breakfast Area, Family Room Off Kitchen, Kitchen - Gourmet, Kitchen - Island, Dining Area, Primary Bath(s), Chair Railings, Crown Moldings, Double/Dual Staircase, Window Treatments, Upgraded Countertops, Wood Floors, Recessed Lighting, Floor Plan - Open
Hot Water Natural Gas
Heating Zoned, Heat Pump(s), Forced Air
Cooling Central A/C, Heat Pump(s), Zoned
Flooring Hardwood, Carpet
Fireplaces Number 2
Fireplaces Type Gas/Propane, Fireplace - Glass Doors, Mantel(s), Wood
Equipment Cooktop, Dishwasher, Disposal, Dryer, Exhaust Fan, Icemaker, Humidifier, Microwave, Oven - Double, Washer
Fireplace Y
Window Features Screens,Skylights,Bay/Bow,Double Pane
Appliance Cooktop, Dishwasher, Disposal, Dryer, Exhaust Fan, Icemaker, Humidifier, Microwave, Oven - Double, Washer
Heat Source Natural Gas, Electric
Laundry Upper Floor
Exterior
Exterior Feature Deck(s), Patio(s)
Parking Features Garage Door Opener, Garage - Front Entry
Garage Spaces 6.0
Amenities Available Common Grounds
Water Access N
Roof Type Shingle
Accessibility None
Porch Deck(s), Patio(s)
Attached Garage 2
Total Parking Spaces 6
Garage Y
Building
Lot Description Backs - Open Common Area, Pond
Story 3
Foundation Permanent
Sewer Public Sewer
Water Public
Architectural Style Colonial
Level or Stories 3
Additional Building Above Grade, Below Grade
Structure Type 2 Story Ceilings,9'+ Ceilings,Tray Ceilings
New Construction N
Schools
Elementary Schools Greenwood
Middle Schools Rosa M. Parks
High Schools Sherwood
School District Montgomery County Public Schools
Others
HOA Fee Include Trash,Common Area Maintenance
Senior Community No
Tax ID 160802979344
Ownership Fee Simple
SqFt Source Assessor
Security Features Smoke Detector
Special Listing Condition Standard
Virtual Tour https://listings.housefli.com/sites/veveoxp/unbranded

GET MORE INFORMATION



