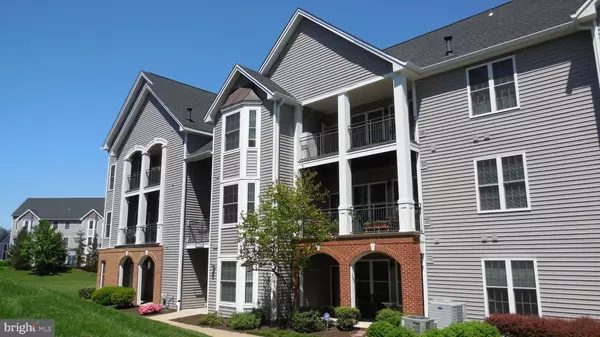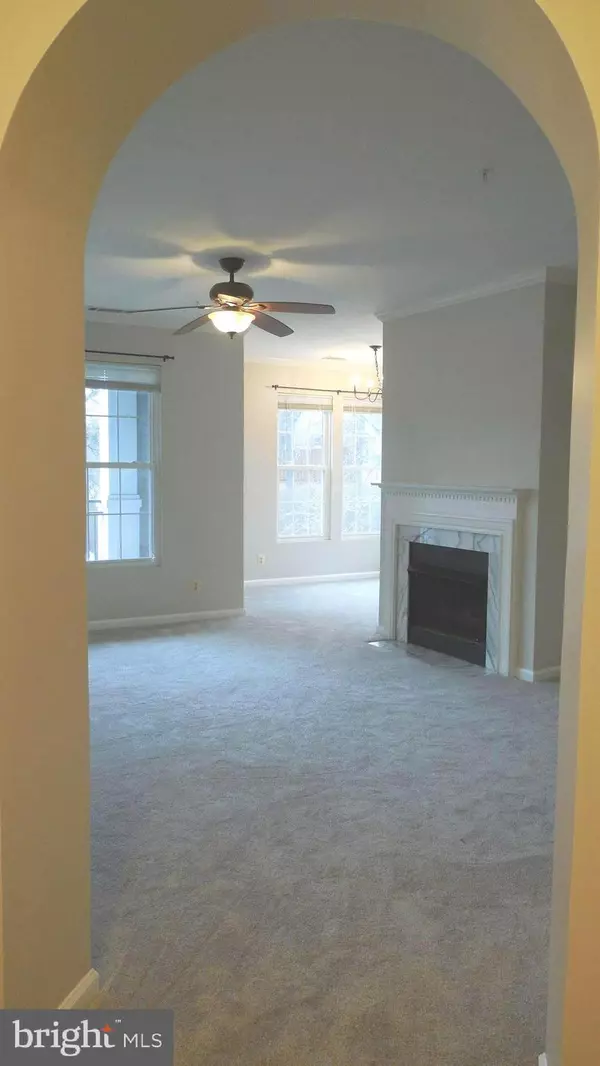46628 DRYSDALE TER #203 Sterling, VA 20165
UPDATED:
02/22/2025 06:23 PM
Key Details
Property Type Condo
Sub Type Condo/Co-op
Listing Status Coming Soon
Purchase Type For Rent
Square Footage 1,138 sqft
Subdivision Riverbend At Cascades
MLS Listing ID VALO2089498
Style Other
Bedrooms 2
Full Baths 2
HOA Y/N Y
Abv Grd Liv Area 1,138
Originating Board BRIGHT
Year Built 1994
Property Sub-Type Condo/Co-op
Property Description
Must have good credit. Applications must be complete before submitting.
Location
State VA
County Loudoun
Zoning PDH4
Rooms
Other Rooms Living Room, Dining Room, Primary Bedroom, Bedroom 2, Kitchen, Den, Foyer, Laundry, Other, Utility Room, Bedroom 6
Main Level Bedrooms 2
Interior
Interior Features Breakfast Area, Kitchen - Table Space, Kitchen - Eat-In, Primary Bath(s), Built-Ins, Crown Moldings, Entry Level Bedroom, Floor Plan - Open, Floor Plan - Traditional
Hot Water Natural Gas
Heating Forced Air
Cooling Ceiling Fan(s), Central A/C
Fireplaces Number 1
Fireplaces Type Gas/Propane, Screen
Inclusions Owner may consider pet with deposit and or monthly pet rent.
Equipment Dishwasher, Disposal, Dryer, Microwave, Oven/Range - Gas, Refrigerator, Washer
Fireplace Y
Window Features Bay/Bow
Appliance Dishwasher, Disposal, Dryer, Microwave, Oven/Range - Gas, Refrigerator, Washer
Heat Source Natural Gas
Laundry Dryer In Unit, Washer In Unit
Exterior
Exterior Feature Balcony
Parking On Site 2
Amenities Available Bike Trail, Club House, Jog/Walk Path, Other, Party Room, Pool - Outdoor, Tennis Courts, Tot Lots/Playground
Water Access N
View Scenic Vista, Trees/Woods
Accessibility None
Porch Balcony
Garage N
Building
Lot Description Other
Story 1
Unit Features Garden 1 - 4 Floors
Sewer Public Sewer
Water Public
Architectural Style Other
Level or Stories 1
Additional Building Above Grade
Structure Type 9'+ Ceilings,Other
New Construction N
Schools
Elementary Schools Potowmack
Middle Schools River Bend
High Schools Potomac Falls
School District Loudoun County Public Schools
Others
Pets Allowed Y
HOA Fee Include Other,Pool(s),Recreation Facility,Sewer,Trash,Water
Senior Community No
Tax ID 011453849015
Ownership Other
Miscellaneous Common Area Maintenance,Grounds Maintenance,Trash Removal,Water,Sewer
Pets Allowed Pet Addendum/Deposit, Case by Case Basis

GET MORE INFORMATION



