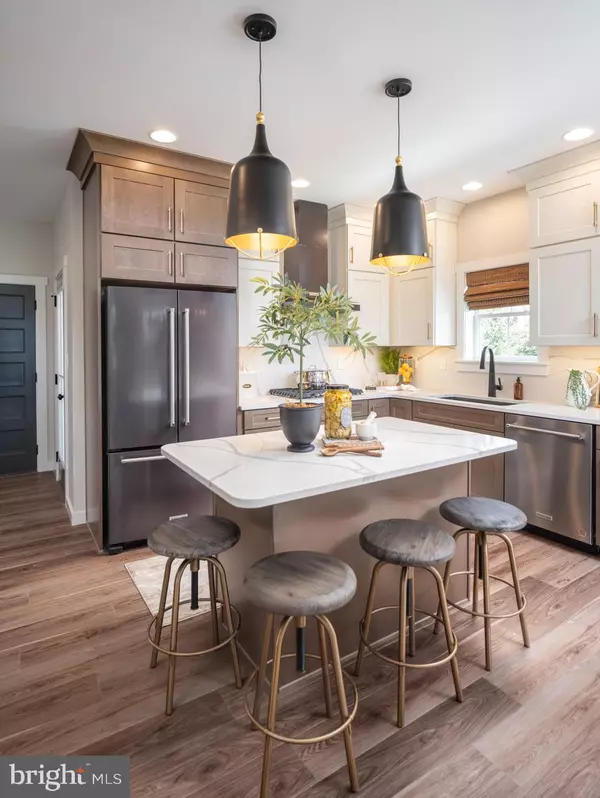2221 BRENTFORD ST Lancaster, PA 17601
UPDATED:
02/25/2025 08:53 PM
Key Details
Property Type Single Family Home
Sub Type Detached
Listing Status Active
Purchase Type For Sale
Square Footage 2,138 sqft
Price per Sqft $374
Subdivision Devon Creek
MLS Listing ID PALA2064830
Style Traditional
Bedrooms 3
Full Baths 2
Half Baths 1
HOA Fees $110/mo
HOA Y/N Y
Abv Grd Liv Area 1,678
Originating Board BRIGHT
Year Built 2024
Tax Year 2025
Lot Dimensions 0.16 acres
Property Sub-Type Detached
Property Description
Upon entering through the front door you are greeted by a staircase that separates the entry to the Owner's Suite on your left, and the two-story Family Room on your right. Featuring a vaulted ceiling and a Kennedy Gas Fireplace, the Family Room flows directly into the Dining Room and Garden Kitchen. This Kitchen showcases two-toned, wall-to-ceiling cabinets and Quartz Calacatta as the countertop and backsplash. This kitchen also features large cove molding and two Era Black Pendants hanging above the island. Directly off the kitchen is access to the rear covered porch, rear two-car garage, and entry area. The entry area flows into the Laundry Room with vertical shiplap, which conveniently connects to the oversized Owner's Suite walk-in closet and through to the Serenity Bath. This bath features black hexagon tile flooring and a walk-in shower with floor-to-ceiling Savior tile that continues as the backsplash for the split vanity. Opening into the magnificent Owner's suite, this room features a cathedral ceiling, vertical floor-to-ceiling trim, and a large chandelier.
Ascending the stairs reveals a loft space that overlooks the first floor, along with two spacious bedrooms and a Family Bath.
The Livingston Manor is versatile for a variety of lifestyles and needs.
Descending two flights of stairs will lead you to the basement with an impressive additional entertainment space. This space features vertical floor-to-ceiling shiplap and a charming bar cafe.
Discover the ultimate in high-end living at Devon Creek, a new community of homes built by Keystone Custom Homes in Lancaster, PA. Immerse yourself in a warm and inviting neighborhood that offers front porch living, tree-lined streets, and a variety of stunning home styles. Devon Creek Cottages feature five single-family homes with rear-load garages accessed from charming alleys in the community.
Location
State PA
County Lancaster
Area East Lampeter Twp (10531)
Zoning RESIDENTIAL
Rooms
Other Rooms Dining Room, Primary Bedroom, Bedroom 2, Kitchen, Family Room, Bedroom 1, Laundry, Bathroom 1, Primary Bathroom, Half Bath
Basement Poured Concrete, Full, Partially Finished, Daylight, Partial
Main Level Bedrooms 1
Interior
Hot Water Electric
Heating Forced Air
Cooling Central A/C
Fireplaces Number 1
Fireplace Y
Heat Source Natural Gas
Exterior
Parking Features Inside Access, Garage - Rear Entry
Garage Spaces 2.0
Amenities Available Club House, Swimming Pool
Water Access N
Roof Type Shingle,Composite
Accessibility None
Attached Garage 2
Total Parking Spaces 2
Garage Y
Building
Story 2
Foundation Other
Sewer Public Sewer
Water Public
Architectural Style Traditional
Level or Stories 2
Additional Building Above Grade, Below Grade
New Construction Y
Schools
Elementary Schools J. E. Fritz
Middle Schools Conestoga Valley
High Schools Conestoga Valley
School District Conestoga Valley
Others
HOA Fee Include Lawn Maintenance,Snow Removal,Trash
Senior Community No
Tax ID 310-05462-0-0000
Ownership Other
Acceptable Financing Cash, Conventional, FHA, VA
Listing Terms Cash, Conventional, FHA, VA
Financing Cash,Conventional,FHA,VA
Special Listing Condition Standard
Virtual Tour https://mls.kuu.la/share/collection/7KfDb?fs=1&vr=1&sd=1&initload=0&thumbs=1

GET MORE INFORMATION



