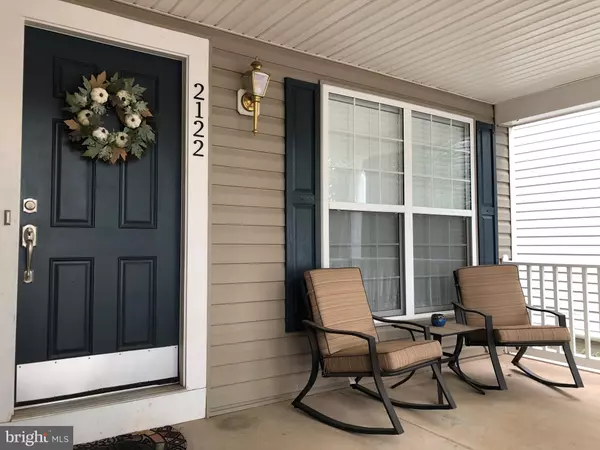For more information regarding the value of a property, please contact us for a free consultation.
2122 BLUE SPRUCE DR Culpeper, VA 22701
Want to know what your home might be worth? Contact us for a FREE valuation!

Our team is ready to help you sell your home for the highest possible price ASAP
Key Details
Sold Price $240,000
Property Type Townhouse
Sub Type Interior Row/Townhouse
Listing Status Sold
Purchase Type For Sale
Square Footage 1,456 sqft
Price per Sqft $164
Subdivision Highpoint Of Culpeper
MLS Listing ID VACU139970
Sold Date 11/26/19
Style Traditional
Bedrooms 3
Full Baths 2
Half Baths 1
HOA Fees $33/qua
HOA Y/N Y
Abv Grd Liv Area 1,456
Originating Board BRIGHT
Year Built 2004
Annual Tax Amount $1,304
Tax Year 2018
Lot Size 3,485 Sqft
Acres 0.08
Property Description
A MUST SEE INSIDE! This 3 bedroom, 2 1/2 bath townhome has been Immaculately Maintained and looks new inside. Home includes a Large Family room, Eat in Kitchen with stainless steel appliances, Dining Room/Office, Large master bedroom/bathroom with soaking tub and separate shower with dual vanities. Home also includes upstairs laundry/Utility Room, 2 additional bedrooms, and walk-in closets. Basement is unfinished but well insulated and ready for drywall with a rough in Bath. Home offers Wonderful Paint Selections as well. no work needed on this home, completely move in ready, with updated light fixtures as well. 1 car garage with inside entry.
Location
State VA
County Culpeper
Zoning R2
Rooms
Other Rooms Dining Room, Kitchen, Family Room, Basement
Basement Full, Walkout Level, Unfinished, Windows, Rear Entrance, Connecting Stairway
Interior
Interior Features Carpet, Ceiling Fan(s), Chair Railings, Combination Kitchen/Living, Combination Kitchen/Dining, Family Room Off Kitchen, Kitchen - Eat-In, Kitchen - Island, Walk-in Closet(s), Tub Shower, Soaking Tub, Pantry, Primary Bath(s), Formal/Separate Dining Room
Heating Heat Pump - Gas BackUp, Heat Pump(s)
Cooling Central A/C
Equipment Built-In Microwave, Dishwasher, Dryer, Refrigerator, Stove, Stainless Steel Appliances
Fireplace N
Appliance Built-In Microwave, Dishwasher, Dryer, Refrigerator, Stove, Stainless Steel Appliances
Heat Source Natural Gas
Laundry Upper Floor
Exterior
Garage Garage - Front Entry, Garage Door Opener, Inside Access
Garage Spaces 1.0
Water Access N
Accessibility None
Attached Garage 1
Total Parking Spaces 1
Garage Y
Building
Story 3+
Sewer Public Sewer
Water Public
Architectural Style Traditional
Level or Stories 3+
Additional Building Above Grade, Below Grade
New Construction N
Schools
School District Culpeper County Public Schools
Others
HOA Fee Include Trash,Common Area Maintenance
Senior Community No
Tax ID 50-F-4-1-122
Ownership Fee Simple
SqFt Source Assessor
Horse Property N
Special Listing Condition Standard
Read Less

Bought with George Henry Bowles Jr. • CENTURY 21 New Millennium
GET MORE INFORMATION




