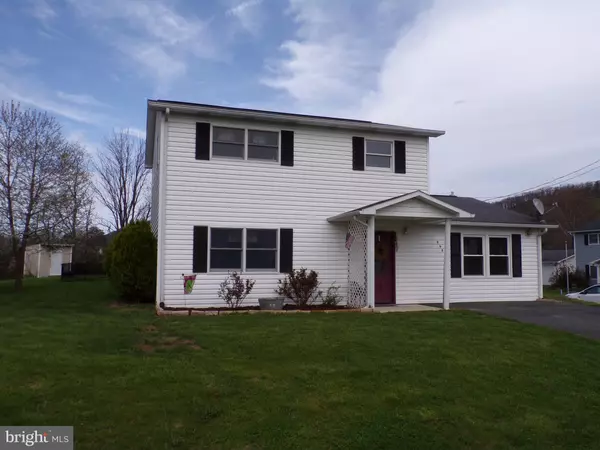For more information regarding the value of a property, please contact us for a free consultation.
200 BOBWHITE DR Keyser, WV 26726
Want to know what your home might be worth? Contact us for a FREE valuation!

Our team is ready to help you sell your home for the highest possible price ASAP
Key Details
Sold Price $140,000
Property Type Single Family Home
Sub Type Detached
Listing Status Sold
Purchase Type For Sale
Square Footage 1,716 sqft
Price per Sqft $81
Subdivision Quail Valley Estates
MLS Listing ID WVMI110114
Sold Date 12/12/19
Style Colonial
Bedrooms 3
Full Baths 2
Half Baths 1
HOA Fees $8/ann
HOA Y/N Y
Abv Grd Liv Area 1,716
Originating Board BRIGHT
Year Built 2000
Annual Tax Amount $984
Tax Year 2019
Lot Size 7,405 Sqft
Acres 0.17
Property Description
Best buy in the Neighborhood! This is a beautiful, well maintained, 2 story home on CORNER LOT with upgrades such as 6" baseboards, carved wood moldings around door openings, CUSTOM tile flooring and lovely hardwood floors. The kitchen has gorgeous CORIAN countertops and MAPLE cabinetry. Bonus-all kitchen appliances convey with the home...and the refrigerator is only 1 year old! The family room could be converted into POSSIBLE 4th bedroom. It already has a walk in closet and has a half bath near by. The back yard has a concrete patio and is partially fenced with vinyl privacy fencing making it a great place to relax and enjoy the surrounding mountain views. This is a great community to reside with paved roads, reasonable hoa fees, and convenient location. Sorry swing does not convey with property.
Location
State WV
County Mineral
Zoning NA
Rooms
Other Rooms Living Room, Dining Room, Primary Bedroom, Bedroom 2, Bedroom 3, Kitchen, Family Room, Primary Bathroom, Full Bath, Half Bath
Interior
Interior Features Attic, Carpet, Ceiling Fan(s), Primary Bath(s), Wood Floors
Hot Water Electric
Heating Baseboard - Electric, Other
Cooling Ceiling Fan(s), Window Unit(s)
Flooring Ceramic Tile, Hardwood, Carpet, Vinyl
Equipment Dishwasher, Dryer - Front Loading, Exhaust Fan, Icemaker, Oven/Range - Electric, Range Hood, Refrigerator, Water Heater
Furnishings No
Fireplace N
Window Features Double Pane
Appliance Dishwasher, Dryer - Front Loading, Exhaust Fan, Icemaker, Oven/Range - Electric, Range Hood, Refrigerator, Water Heater
Heat Source Electric, Other
Laundry Main Floor
Exterior
Exterior Feature Patio(s), Porch(es)
Fence Privacy, Vinyl, Decorative
Utilities Available DSL Available, Fiber Optics Available, Phone Available
Waterfront N
Water Access N
Roof Type Shingle
Street Surface Black Top
Accessibility None
Porch Patio(s), Porch(es)
Garage N
Building
Lot Description Corner, Front Yard, Rear Yard, SideYard(s)
Story 2
Foundation Slab
Sewer Public Sewer
Water Public
Architectural Style Colonial
Level or Stories 2
Additional Building Above Grade, Below Grade
Structure Type Dry Wall
New Construction N
Schools
Elementary Schools Keyser
Middle Schools Keyser
High Schools Keyser
School District Mineral County Schools
Others
HOA Fee Include Common Area Maintenance,Road Maintenance
Senior Community No
Tax ID 0615H017000000000
Ownership Fee Simple
SqFt Source Assessor
Security Features Security System,Smoke Detector
Horse Property N
Special Listing Condition Standard
Read Less

Bought with Robert L DelSignore • Coldwell Banker Home Town Realty
GET MORE INFORMATION




