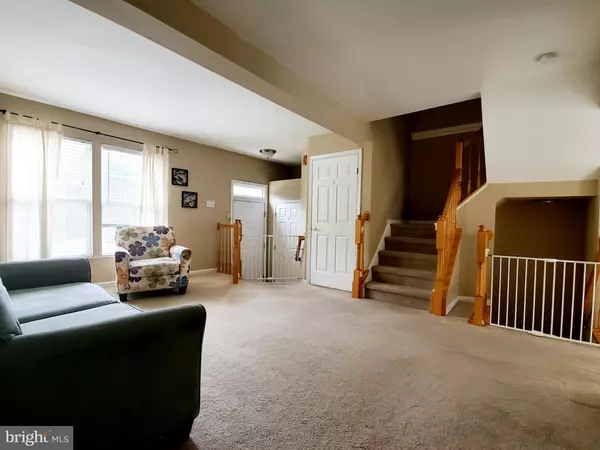For more information regarding the value of a property, please contact us for a free consultation.
58 COACHLIGHT DR Sicklerville, NJ 08081
Want to know what your home might be worth? Contact us for a FREE valuation!

Our team is ready to help you sell your home for the highest possible price ASAP
Key Details
Sold Price $146,260
Property Type Townhouse
Sub Type Interior Row/Townhouse
Listing Status Sold
Purchase Type For Sale
Square Footage 1,260 sqft
Price per Sqft $116
Subdivision Wiltons Corner
MLS Listing ID NJCD380606
Sold Date 12/27/19
Style Traditional
Bedrooms 3
Full Baths 1
Half Baths 1
HOA Fees $102/mo
HOA Y/N Y
Abv Grd Liv Area 1,260
Originating Board BRIGHT
Year Built 1995
Annual Tax Amount $5,461
Tax Year 2019
Lot Size 2,000 Sqft
Acres 0.05
Lot Dimensions 20.00 x 100.00
Property Description
PRICED TO SELL! Welcome to Wilton's Corner, and this move-in ready 3 bed, 1 1/2 bath townhome. Many newer upgrades have already been completed for you. These include kitchen appliances with less than 1 year of use, HVAC system and hot water heater. Once inside your spacious living room off the kitchen provides ample space for those upcoming gatherings. Upstairs sit 2 nicely sized bedrooms and an oversized master bed complete with its large walk in closet. Downstairs awaits your fully finished basement allowing the additional "cave" or theater space you've been looking for in a home. Off the kitchen and through the sliders, your deck welcomes guests to the fully fenced backyard. Put this on your list now, or it will be gone before you know it!
Location
State NJ
County Camden
Area Winslow Twp (20436)
Zoning PC-B
Rooms
Basement Fully Finished
Interior
Interior Features Carpet, Combination Kitchen/Dining, Family Room Off Kitchen, Floor Plan - Traditional, Kitchen - Eat-In
Hot Water Natural Gas
Heating Central
Cooling Ceiling Fan(s), Central A/C
Equipment Dishwasher, Disposal, Oven - Self Cleaning, Oven - Single, Oven/Range - Gas, Refrigerator, Stainless Steel Appliances, Stove, Washer, Dryer
Fireplace N
Appliance Dishwasher, Disposal, Oven - Self Cleaning, Oven - Single, Oven/Range - Gas, Refrigerator, Stainless Steel Appliances, Stove, Washer, Dryer
Heat Source Natural Gas
Exterior
Parking On Site 2
Water Access N
Accessibility None
Garage N
Building
Story 3+
Sewer Public Sewer
Water Public
Architectural Style Traditional
Level or Stories 3+
Additional Building Above Grade, Below Grade
New Construction N
Schools
Middle Schools Winslow Township
High Schools Winslow Twp. H.S.
School District Winslow Township Public Schools
Others
Senior Community No
Tax ID 36-01102 01-00058
Ownership Fee Simple
SqFt Source Assessor
Acceptable Financing Cash, Conventional, FHA, FHA 203(b), FHA 203(k), VA
Horse Property N
Listing Terms Cash, Conventional, FHA, FHA 203(b), FHA 203(k), VA
Financing Cash,Conventional,FHA,FHA 203(b),FHA 203(k),VA
Special Listing Condition Standard
Read Less

Bought with Michael F Cirillo • Better Homes Realty Group
GET MORE INFORMATION




