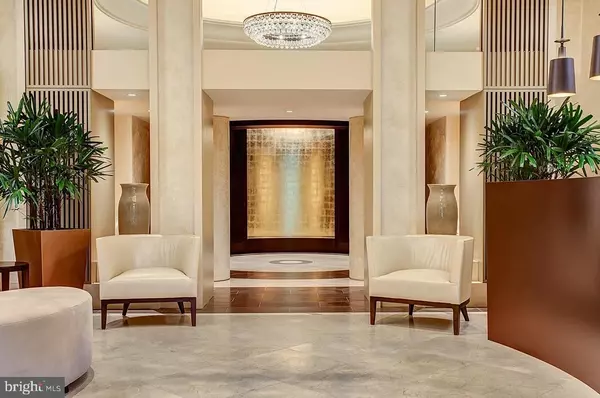For more information regarding the value of a property, please contact us for a free consultation.
4200 MASSACHUSETTS AVE NW #118 Washington, DC 20016
Want to know what your home might be worth? Contact us for a FREE valuation!

Our team is ready to help you sell your home for the highest possible price ASAP
Key Details
Sold Price $1,000,000
Property Type Condo
Sub Type Condo/Co-op
Listing Status Sold
Purchase Type For Sale
Square Footage 1,865 sqft
Price per Sqft $536
Subdivision Wesley Heights
MLS Listing ID DCDC448254
Sold Date 12/30/19
Style Contemporary
Bedrooms 2
Full Baths 2
Half Baths 1
Condo Fees $2,404/mo
HOA Y/N N
Abv Grd Liv Area 1,865
Originating Board BRIGHT
Year Built 1971
Annual Tax Amount $2,450
Tax Year 2019
Property Description
Style and sophistication meet ease of living in this absolutely stunning condominium unit in the coveted Foxhall. This home features a seamless living and dining area with wall-to-wall and floor-to-ceiling windows opening to a beautiful terrace offering expanded living space perfect for entertaining.Features mentioned in Home and Design Magazine include defined wall spaces perfect for displaying artwork, ebonized hardwood floors, ample built-in storage and shelving in every room. A deluxe white kitchen blends style and function with Miele, Bosch and Liebherr appliances, marble counters and a breakfast nook with built-in banquette.The second level includes a sumptuous owner s suite, with full bath and walk-in closets opening to a private balcony, and a second bedroom opening to a private balcony and a full hall bath. A central sound system is wired to send music to every room.The Foxhall Condominium is a premier, amenity rich, pet friendly building of luxuriously elegant apartment homes nestled within seven acres of lushly landscaped grounds in the Wesley Heights neighborhood of Washington, DC. It is located just 15 minutes from downtown Washington, and 5 minutes from Georgetown. The Foxhall is within easy walking distance of stores, restaurants, banks, coffee and gourmet shops, supermarkets and the recreational pleasures of the Glover Archibald hiking trails.Parking: Underground - 1 SpaceCondo Fee Includes: All Utilities, FIOS Cable and Broadband Service, 24 Hour Security and Front Desk, Gatekeeper and Doorman, Professional Maintenance plus Indoor Pool, Saunas, Tennis Courts, Fitness Rooms and Extra Storage.
Location
State DC
County Washington
Zoning RES
Interior
Interior Features Built-Ins, Combination Dining/Living, Floor Plan - Open, Kitchen - Eat-In, Kitchen - Gourmet, Recessed Lighting, Walk-in Closet(s), Wood Floors, Window Treatments
Heating Central
Cooling Central A/C
Equipment Cooktop, Dishwasher, Disposal, Dryer, Oven - Wall, Refrigerator, Washer
Appliance Cooktop, Dishwasher, Disposal, Dryer, Oven - Wall, Refrigerator, Washer
Heat Source Natural Gas
Exterior
Parking Features Underground
Garage Spaces 1.0
Amenities Available Concierge, Cable, Elevator, Exercise Room, Extra Storage, Fitness Center, Library, Party Room, Pool - Indoor, Sauna, Tennis Courts
Water Access N
Accessibility None
Attached Garage 1
Total Parking Spaces 1
Garage Y
Building
Story 2
Unit Features Hi-Rise 9+ Floors
Sewer Private Sewer
Water Public
Architectural Style Contemporary
Level or Stories 2
Additional Building Above Grade, Below Grade
New Construction N
Schools
School District District Of Columbia Public Schools
Others
HOA Fee Include Air Conditioning,Broadband,Cable TV,Custodial Services Maintenance,Electricity,Ext Bldg Maint,Gas,Heat,Lawn Maintenance,Management,Reserve Funds,Snow Removal,Sewer,Trash,Water,Other
Senior Community No
Tax ID 1601//2018
Ownership Condominium
Special Listing Condition Standard
Read Less

Bought with Meghan M Crowley • Long & Foster Real Estate, Inc.
GET MORE INFORMATION




