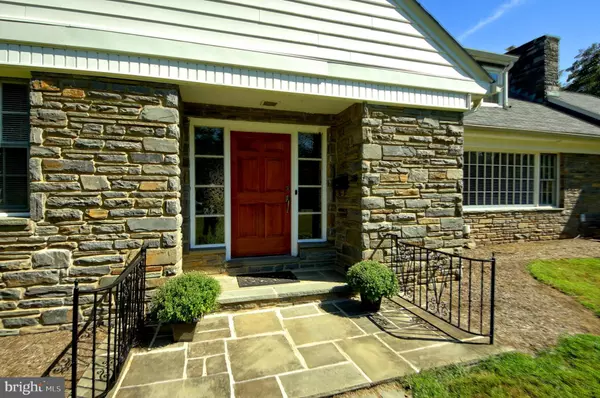For more information regarding the value of a property, please contact us for a free consultation.
10 HILVISTA BLVD Trenton, NJ 08618
Want to know what your home might be worth? Contact us for a FREE valuation!

Our team is ready to help you sell your home for the highest possible price ASAP
Key Details
Sold Price $379,000
Property Type Single Family Home
Sub Type Detached
Listing Status Sold
Purchase Type For Sale
Square Footage 4,295 sqft
Price per Sqft $88
Subdivision Hiltonia
MLS Listing ID NJME285644
Sold Date 01/03/20
Style Cape Cod
Bedrooms 5
Full Baths 4
Half Baths 1
HOA Y/N N
Abv Grd Liv Area 4,295
Originating Board BRIGHT
Year Built 1953
Annual Tax Amount $15,401
Tax Year 2019
Lot Size 0.689 Acres
Acres 0.69
Lot Dimensions 150.00 x 200.00
Property Description
Welcome to one of Hiltonia's most gracious homes. Sitting on a sweeping corner lot, this expanded Cape Cod is built of solid stone and frame. A brand new roof, and cedar privacy fencing enclose a huge side and rear yard. Entering into a room sized foyer one finds a grand curved staircase, convenient powder room and large coat closet. A side hallway with multiple closets leads to a first floor master suite with walk-in closet, laundry and en suite bath and a second bedroom that also has a private bath. Continuing on this level there is a grand living room with a slate surround fireplace and ample built-ins for books and other treasures. The adjacent dining room has the most dramatic floor to ceiling bay window. A retro kitchen has new appliances, and a new ceramic tile floor, with room to "eat-in." A cozy library or den with floor to ceiling built-ins and a 3 season room that attaches the oversized 2 car garage completes the 1st floor. Ascending the wide staircase, one side offers 2 more bedrooms with a Jack & Jill bath, on the other side of the wide landing is a 1200 sq foot additional room that could be another MBR, family room, "at home office" or "au pair suite". There is also plentiful walk-in attic storage. New solid oak flooring makes everything feel "new."
Location
State NJ
County Mercer
Area Trenton City (21111)
Zoning RESIDENTIAL
Direction South
Rooms
Other Rooms Living Room, Dining Room, Primary Bedroom, Bedroom 2, Bedroom 3, Bedroom 4, Kitchen, Den, 2nd Stry Fam Rm, Bathroom 1, Bathroom 2, Bathroom 3, Primary Bathroom, Half Bath
Basement Full
Main Level Bedrooms 2
Interior
Interior Features Built-Ins, Kitchen - Eat-In, Primary Bath(s), Stall Shower, Tub Shower, Walk-in Closet(s), Wood Floors
Hot Water Natural Gas
Heating Forced Air
Cooling Central A/C
Flooring Hardwood, Ceramic Tile
Fireplaces Number 1
Fireplaces Type Wood, Other
Equipment Cooktop, Oven - Double, Dishwasher, Refrigerator
Fireplace Y
Window Features Bay/Bow,Double Hung
Appliance Cooktop, Oven - Double, Dishwasher, Refrigerator
Heat Source Natural Gas
Laundry Main Floor
Exterior
Garage Garage - Rear Entry, Oversized
Garage Spaces 6.0
Fence Rear, Privacy, Wood
Water Access N
View Canal
Roof Type Asphalt
Accessibility None
Attached Garage 2
Total Parking Spaces 6
Garage Y
Building
Lot Description Corner, SideYard(s), Rear Yard
Story 2
Sewer Public Sewer
Water Public
Architectural Style Cape Cod
Level or Stories 2
Additional Building Above Grade, Below Grade
New Construction N
Schools
School District Trenton Public Schools
Others
Senior Community No
Tax ID 11-35905-00011
Ownership Fee Simple
SqFt Source Assessor
Security Features Security System,Surveillance Sys,Exterior Cameras
Special Listing Condition Standard
Read Less

Bought with Anne-Marie Tustin • Corcoran Sawyer Smith
GET MORE INFORMATION




