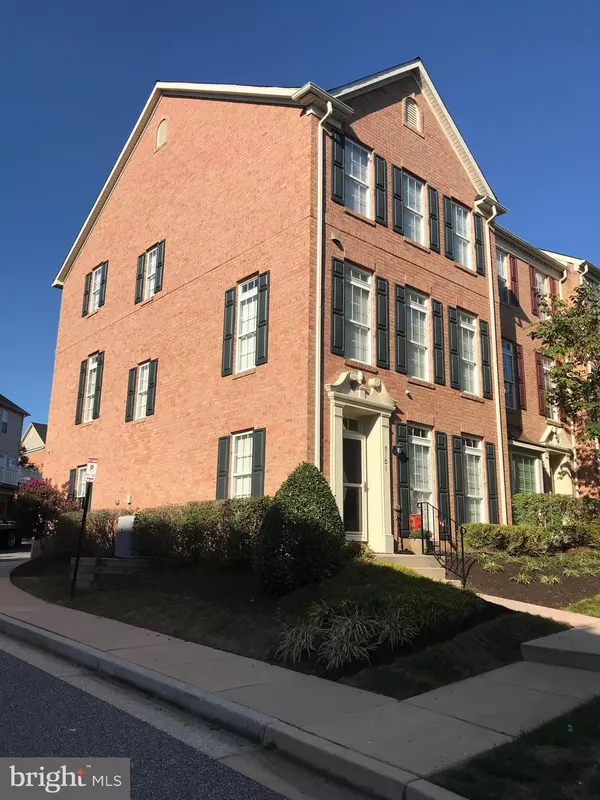For more information regarding the value of a property, please contact us for a free consultation.
5101 KEY VIEW WAY Perry Hall, MD 21128
Want to know what your home might be worth? Contact us for a FREE valuation!

Our team is ready to help you sell your home for the highest possible price ASAP
Key Details
Sold Price $335,000
Property Type Condo
Sub Type Condo/Co-op
Listing Status Sold
Purchase Type For Sale
Square Footage 2,017 sqft
Price per Sqft $166
Subdivision Honeygo Village
MLS Listing ID MDBC479292
Sold Date 01/31/20
Style Colonial
Bedrooms 2
Full Baths 2
Half Baths 2
Condo Fees $175/mo
HOA Y/N N
Abv Grd Liv Area 1,600
Originating Board BRIGHT
Year Built 2005
Annual Tax Amount $4,689
Tax Year 2019
Property Description
*** An absolutely stunning Honeygo Village End Of Group Townhome in Pristine condition ***This Model End of Group Townhome has "7" Additional Windows compared to the Interior Units , Resulting in a much Brighter Interior ***This Home has been Decorated by a Professional Designer from Top to Bottom --- Including Custom Window Treatments & Drapes , All new Floor Choices , New Lighting , both Fixture & Recessed , Designer Wall Coverings & Colors , Custom Kitchen & all 4 bathrooms have been upgraded to Designer Level ***This mostly brick End Unit has had Many upgrades over the past 6 years , such as custom architectual moldings consisting of two part crown molding , upgraded window and door trims and upgraded baseboard *** New Hardwood , Ceramic & Carpet throughout *** Stainless Steel Appliances ***New upgraded Washer & Dryer*** Recessed Lighting *** All four of the Baths have been remodeled & upgraded *** The Heating & Air Conditioning has been upgraded to High Efficiency Carrier Infinity System along with New Gas Hot Water Heater ***New Roof ( 1 Year Old ) *** This Home is Truly a Must See to Appreciate Property *** Settlement to coincide with Sellers new home Settlement projected to be Mid to Late January 2020 --- Approx. 45 - 60 Days from Listing Date ***
Location
State MD
County Baltimore
Zoning RESIDENTIAL
Direction Southeast
Rooms
Other Rooms Primary Bedroom, Bedroom 2, Kitchen, Family Room, Foyer, Breakfast Room, Study, Laundry, Other, Bathroom 2, Full Bath, Half Bath
Interior
Interior Features Ceiling Fan(s), Combination Kitchen/Dining, Crown Moldings, Curved Staircase, Dining Area, Family Room Off Kitchen, Floor Plan - Open, Kitchen - Eat-In, Kitchen - Island, Kitchen - Table Space, Primary Bath(s), Pantry, Recessed Lighting, Soaking Tub, Sprinkler System, Stall Shower, Upgraded Countertops, Walk-in Closet(s), Window Treatments, Wood Floors
Hot Water Natural Gas
Heating Central, Energy Star Heating System, Forced Air
Cooling Central A/C
Flooring Ceramic Tile, Hardwood, Carpet
Equipment Built-In Microwave, Dishwasher, Disposal, Dryer - Electric, Energy Efficient Appliances, ENERGY STAR Clothes Washer, ENERGY STAR Refrigerator, Icemaker, Oven/Range - Electric, Stainless Steel Appliances, Washer, Water Heater - High-Efficiency
Furnishings No
Fireplace N
Window Features Double Hung,Screens,Vinyl Clad,Transom
Appliance Built-In Microwave, Dishwasher, Disposal, Dryer - Electric, Energy Efficient Appliances, ENERGY STAR Clothes Washer, ENERGY STAR Refrigerator, Icemaker, Oven/Range - Electric, Stainless Steel Appliances, Washer, Water Heater - High-Efficiency
Heat Source Natural Gas
Laundry Lower Floor, Has Laundry, Dryer In Unit, Washer In Unit
Exterior
Exterior Feature Deck(s)
Garage Built In, Garage - Rear Entry, Garage Door Opener, Inside Access
Garage Spaces 4.0
Utilities Available Electric Available, Natural Gas Available, Phone, Phone Connected, Sewer Available, Water Available, Cable TV
Amenities Available None
Water Access N
Roof Type Asphalt
Accessibility 36\"+ wide Halls, 32\"+ wide Doors
Porch Deck(s)
Attached Garage 2
Total Parking Spaces 4
Garage Y
Building
Story 3+
Foundation Slab
Sewer Public Sewer
Water Public
Architectural Style Colonial
Level or Stories 3+
Additional Building Above Grade, Below Grade
Structure Type Dry Wall,Cathedral Ceilings,9'+ Ceilings
New Construction N
Schools
Elementary Schools Chapel Hill
Middle Schools Perry Hall
High Schools Perry Hall
School District Baltimore County Public Schools
Others
Pets Allowed Y
HOA Fee Include All Ground Fee,Common Area Maintenance,Lawn Care Front,Lawn Care Rear,Lawn Care Side,Lawn Maintenance,Snow Removal
Senior Community No
Tax ID 04112400009284
Ownership Condominium
Security Features Carbon Monoxide Detector(s),Electric Alarm,Fire Detection System
Acceptable Financing Cash, Conventional, FHA
Horse Property N
Listing Terms Cash, Conventional, FHA
Financing Cash,Conventional,FHA
Special Listing Condition Standard
Pets Description No Pet Restrictions
Read Less

Bought with Harry L Tolley • Real Estate Professionals, Inc.
GET MORE INFORMATION




