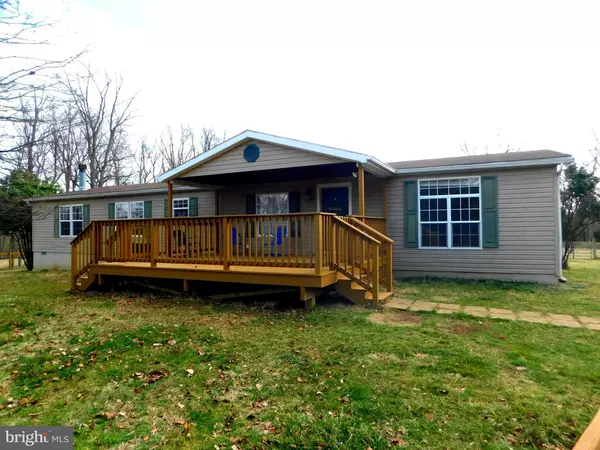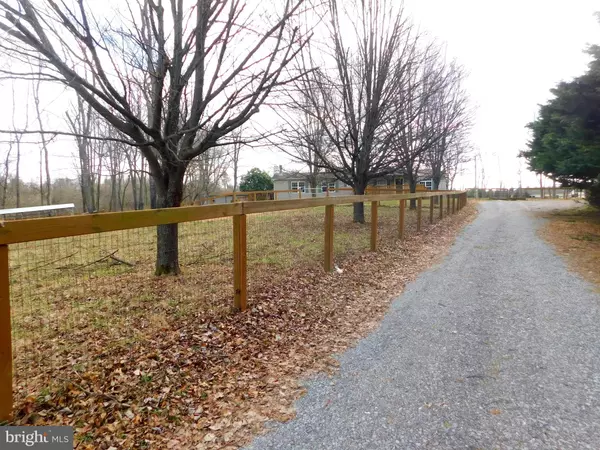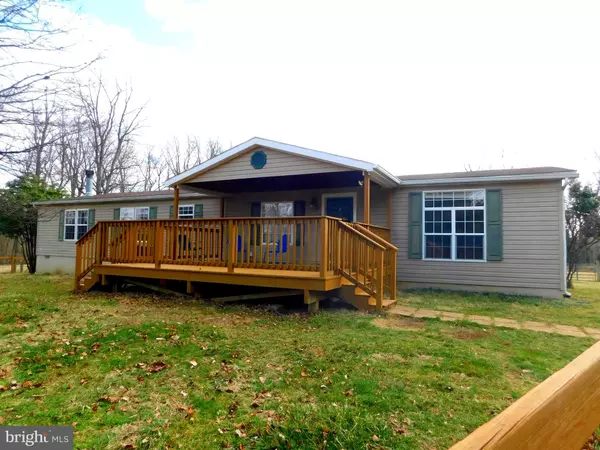For more information regarding the value of a property, please contact us for a free consultation.
257 DOMER SQUARE Kearneysville, WV 25430
Want to know what your home might be worth? Contact us for a FREE valuation!

Our team is ready to help you sell your home for the highest possible price ASAP
Key Details
Sold Price $178,500
Property Type Single Family Home
Sub Type Detached
Listing Status Sold
Purchase Type For Sale
Square Footage 1,904 sqft
Price per Sqft $93
Subdivision Border Square
MLS Listing ID WVJF137810
Sold Date 03/31/20
Style Modular/Pre-Fabricated,Ranch/Rambler
Bedrooms 3
Full Baths 2
HOA Y/N N
Abv Grd Liv Area 1,904
Originating Board BRIGHT
Year Built 1998
Annual Tax Amount $1,074
Tax Year 2019
Lot Size 3.090 Acres
Acres 3.09
Property Description
Did you ever want to own a piece of Almost Heaven? Then this could be the one to fulfill your dreams. This 3.09 acre Farmette is just waiting for it's new owner. This property features: A Crossed Fence into 4 fields where you can have ( just to name a few)....Horses, Goats, Sheep and even Chickens! Run in Shed, Shed with stalls, and several more storage options. The home offers a large front porch and side deck for sitting out and watching the livestock or wildlife. The 1904 square foot home has plenty of extras. A Sunken Living Room and Sunken Master Bedroom are pretty cool features! The Country Kitchen offers dual sinks, gas stove, refrigerator with ice maker, Island and a built in desk area. The family room boasts a large stone wood burning fireplace and a built in book case. The Master Bedroom with Master Bath needs to be seen to believe. Built in storage area, separate private area for shower and toilet, skylight, Large Soaking Tub, Dual Sinks. This home is a 3 bedroom, 2 full baths with separate laundry room. Great Commuter area with Marc Train Service at Duffield's less than 10 minutes away. Near Bike Trails, Shopping, and Restaurants. You really need to check it out!
Location
State WV
County Jefferson
Zoning 101
Rooms
Other Rooms Living Room, Dining Room, Primary Bedroom, Bedroom 2, Bedroom 3, Kitchen, Family Room, Laundry, Bathroom 1, Primary Bathroom
Main Level Bedrooms 3
Interior
Interior Features Breakfast Area, Built-Ins, Carpet, Ceiling Fan(s), Dining Area, Entry Level Bedroom, Family Room Off Kitchen, Floor Plan - Open, Kitchen - Country, Kitchen - Island, Kitchen - Table Space, Primary Bath(s), Skylight(s), Soaking Tub, Stall Shower, Tub Shower, Walk-in Closet(s)
Hot Water Electric
Heating Heat Pump(s)
Cooling Heat Pump(s)
Flooring Carpet, Laminated, Vinyl
Fireplaces Number 1
Fireplaces Type Stone, Wood
Equipment Dishwasher, Exhaust Fan, Icemaker, Water Heater, Refrigerator, Oven/Range - Gas
Fireplace Y
Window Features Skylights
Appliance Dishwasher, Exhaust Fan, Icemaker, Water Heater, Refrigerator, Oven/Range - Gas
Heat Source Electric
Laundry Main Floor
Exterior
Exterior Feature Deck(s), Porch(es)
Fence Fully
Utilities Available Cable TV, Cable TV Available, Propane, Phone Available
Waterfront N
Water Access N
Roof Type Asphalt
Accessibility None
Porch Deck(s), Porch(es)
Garage N
Building
Lot Description Cul-de-sac
Story 1
Foundation Permanent, Crawl Space
Sewer On Site Septic
Water Well
Architectural Style Modular/Pre-Fabricated, Ranch/Rambler
Level or Stories 1
Additional Building Above Grade, Below Grade
New Construction N
Schools
School District Jefferson County Schools
Others
Senior Community No
Tax ID 075001600000000
Ownership Fee Simple
SqFt Source Assessor
Security Features Carbon Monoxide Detector(s)
Horse Property Y
Horse Feature Horses Allowed
Special Listing Condition Standard
Read Less

Bought with Phillip Mullenax • Exit Success Realty
GET MORE INFORMATION




