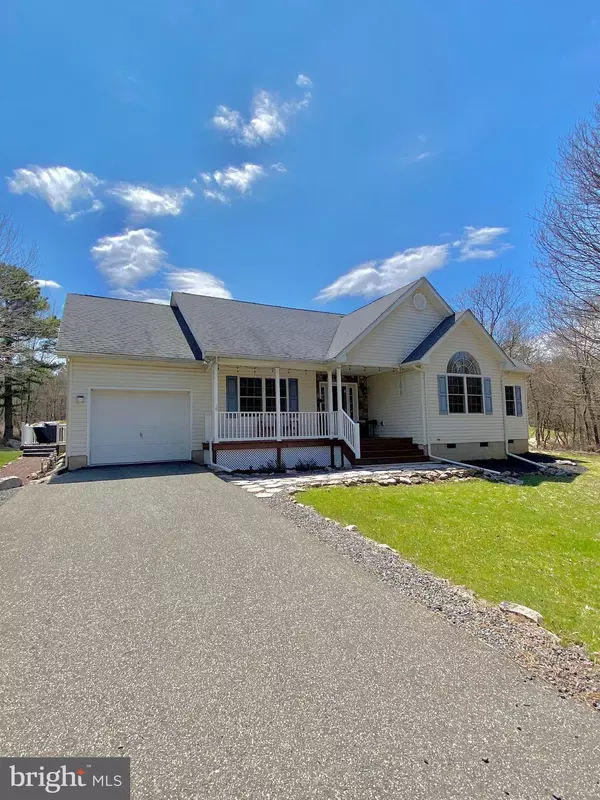For more information regarding the value of a property, please contact us for a free consultation.
14 PETRACH TRAIL Albrightsville, PA 18210
Want to know what your home might be worth? Contact us for a FREE valuation!

Our team is ready to help you sell your home for the highest possible price ASAP
Key Details
Sold Price $189,000
Property Type Single Family Home
Sub Type Detached
Listing Status Sold
Purchase Type For Sale
Square Footage 1,502 sqft
Price per Sqft $125
Subdivision Towamensing Trails
MLS Listing ID PACC116040
Sold Date 09/18/20
Style Ranch/Rambler
Bedrooms 3
Full Baths 2
HOA Fees $35/ann
HOA Y/N Y
Abv Grd Liv Area 1,502
Originating Board BRIGHT
Year Built 2006
Annual Tax Amount $3,821
Tax Year 2020
Lot Size 0.430 Acres
Acres 0.43
Lot Dimensions 0.00 x 0.00
Property Description
Your chance to own this Beautiful Contemporary Ranch in a desirable amenity filled community. The relaxing front porch opens to a Great Room with Cathedral Ceilings and a Stone, Gas Fireplace. The Modern Eat In Kitchen has Stainless Steel Appliances and plenty of storage. The Dining area leads to a screened in porch and deck. This open floor plan is perfect for entertaining. 3 bedrooms, a hall bath and a Private Master Bedroom Suite with a bath, walk in closet and Arch top window complete this home. The extra long garage has interior access and plenty of additional storage. Some recent upgrades include: Both Baths have been completely upgraded . Digital Thermometers have been installed for optimal heat control. A $4000 Aqua Water Treatment System with a transferable warranty to the new owner. Home has been freshly painted with neutral colors. Located in Amenity filled Towamensing Trails. This community has a Lake, Pool, Beach and Clubhouse with a restaurant to name a few. Close to Ski Resorts. Minutes to the Pa Turnpike and Interstate 80 makes this an easy commute. Whether your looking to relocate or for a Beautiful Vacation Home this is the property for you!!
Location
State PA
County Carbon
Area Penn Forest Twp (13419)
Zoning RESIDENTIAL
Rooms
Other Rooms Primary Bedroom, Bedroom 2, Bedroom 3, Great Room, Bathroom 2, Primary Bathroom
Main Level Bedrooms 3
Interior
Interior Features Breakfast Area, Carpet, Ceiling Fan(s), Combination Dining/Living, Combination Kitchen/Dining, Combination Kitchen/Living, Dining Area, Family Room Off Kitchen, Floor Plan - Open, Kitchen - Eat-In, Primary Bath(s), Tub Shower
Hot Water Electric
Heating Baseboard - Electric
Cooling Ceiling Fan(s)
Flooring Carpet, Ceramic Tile, Hardwood, Vinyl
Fireplaces Number 1
Fireplaces Type Gas/Propane, Stone
Equipment Built-In Range, Cooktop, Dishwasher, Dryer - Electric, Microwave, Refrigerator, Stainless Steel Appliances, Washer, Water Heater
Furnishings No
Fireplace Y
Appliance Built-In Range, Cooktop, Dishwasher, Dryer - Electric, Microwave, Refrigerator, Stainless Steel Appliances, Washer, Water Heater
Heat Source Electric, Propane - Leased
Laundry Main Floor
Exterior
Exterior Feature Porch(es), Deck(s), Screened
Garage Garage - Front Entry, Garage Door Opener, Inside Access
Garage Spaces 4.0
Waterfront N
Water Access N
View Trees/Woods
Roof Type Architectural Shingle
Accessibility None
Porch Porch(es), Deck(s), Screened
Attached Garage 1
Total Parking Spaces 4
Garage Y
Building
Story 1
Sewer On Site Septic
Water Well
Architectural Style Ranch/Rambler
Level or Stories 1
Additional Building Above Grade, Below Grade
New Construction N
Schools
High Schools Jim Thorpe Area Shs
School District Jim Thorpe Area
Others
HOA Fee Include Road Maintenance,Pool(s),Trash
Senior Community No
Tax ID 22A-51-EV1147
Ownership Fee Simple
SqFt Source Estimated
Acceptable Financing Cash, Conventional
Horse Property N
Listing Terms Cash, Conventional
Financing Cash,Conventional
Special Listing Condition Standard
Read Less

Bought with Colleen Coen-Covington • Weichert Realtors
GET MORE INFORMATION




