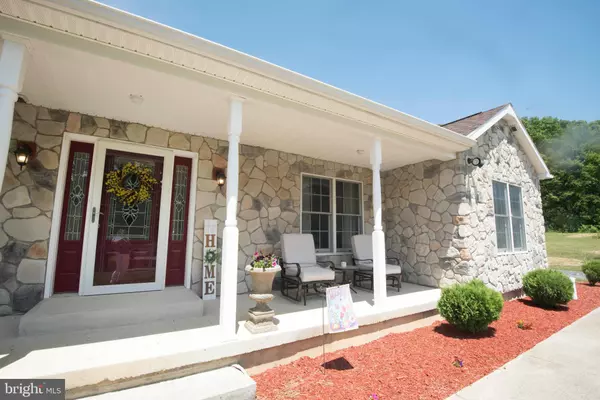For more information regarding the value of a property, please contact us for a free consultation.
220 CONSTITUTION AVE Wind Gap, PA 18091
Want to know what your home might be worth? Contact us for a FREE valuation!

Our team is ready to help you sell your home for the highest possible price ASAP
Key Details
Sold Price $385,000
Property Type Single Family Home
Sub Type Detached
Listing Status Sold
Purchase Type For Sale
Square Footage 2,214 sqft
Price per Sqft $173
MLS Listing ID PANH106804
Sold Date 11/24/20
Style Ranch/Rambler
Bedrooms 4
Full Baths 2
HOA Y/N N
Abv Grd Liv Area 2,214
Originating Board BRIGHT
Year Built 2015
Annual Tax Amount $9,895
Tax Year 2020
Lot Size 1.699 Acres
Acres 1.7
Lot Dimensions 0.00 x 0.00
Property Description
Open concept, four bedroom and two bathroom ranch home on 1.7 acres of land is ready for you to move in! Built in 2015, this home was built with attention to detail. It has 9 ft ceilings, hard wood floors throughout, 400 amp service, master bedroom suite with Jacuzzi tub, a sun room, a large kitchen with Corian counters, newly paved driveway, and a large Trex deck that looks out to the mountains. The attic provides incredible storage and could be turned into more living space without much effort. The basement with its direct outside access and high ceilings is also ready to finish. If you are in need of additional storage, don't worry. This property has a detached five bay garage with 100 amp service and a storage shed. The house sits on a quiet street, but is close to 33. Come check out all that this amazing property and has to offer!
Location
State PA
County Northampton
Area Wind Gap Boro (12438)
Zoning R12
Rooms
Basement Full
Main Level Bedrooms 4
Interior
Interior Features Attic, Ceiling Fan(s), Combination Dining/Living, Combination Kitchen/Dining, Combination Kitchen/Living, Family Room Off Kitchen, Floor Plan - Open, Kitchen - Eat-In, Kitchen - Island, Tub Shower, Walk-in Closet(s), Wood Floors
Hot Water Propane
Heating Forced Air
Cooling Central A/C
Flooring Hardwood, Ceramic Tile
Equipment Dishwasher, Disposal, Oven/Range - Gas, Washer/Dryer Hookups Only
Fireplace N
Appliance Dishwasher, Disposal, Oven/Range - Gas, Washer/Dryer Hookups Only
Heat Source Propane - Owned
Laundry Main Floor
Exterior
Exterior Feature Deck(s), Porch(es)
Garage Additional Storage Area
Garage Spaces 5.0
Waterfront N
Water Access N
View Mountain
Accessibility None
Porch Deck(s), Porch(es)
Total Parking Spaces 5
Garage Y
Building
Story 1
Sewer Public Septic
Water Public
Architectural Style Ranch/Rambler
Level or Stories 1
Additional Building Above Grade, Below Grade
New Construction N
Schools
School District Pen Argyl Area
Others
Pets Allowed Y
Senior Community No
Tax ID E8-1-16-0638
Ownership Fee Simple
SqFt Source Assessor
Acceptable Financing Cash, Conventional
Horse Property N
Listing Terms Cash, Conventional
Financing Cash,Conventional
Special Listing Condition Standard
Pets Description No Pet Restrictions
Read Less

Bought with Non Member • Non Subscribing Office
GET MORE INFORMATION




