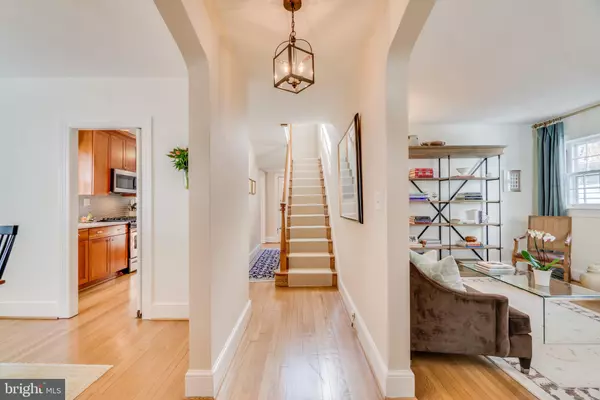For more information regarding the value of a property, please contact us for a free consultation.
4630 CHESAPEAKE ST NW Washington, DC 20016
Want to know what your home might be worth? Contact us for a FREE valuation!

Our team is ready to help you sell your home for the highest possible price ASAP
Key Details
Sold Price $1,407,000
Property Type Single Family Home
Sub Type Detached
Listing Status Sold
Purchase Type For Sale
Square Footage 2,332 sqft
Price per Sqft $603
Subdivision American University Park
MLS Listing ID DCDC496478
Sold Date 12/28/20
Style Colonial
Bedrooms 3
Full Baths 3
Half Baths 1
HOA Y/N N
Abv Grd Liv Area 1,696
Originating Board BRIGHT
Year Built 1935
Annual Tax Amount $7,446
Tax Year 2020
Lot Size 7,680 Sqft
Acres 0.18
Property Description
Offer deadline: Tuesday, Nov. 17th at 12pm. This charming colonial home is situated on a quiet block in the heart of AU Park on one of the largest lots in the neighborhood. This meticulously maintained home boasts original hardwood floors and an abundance of large windows that flood the space with natural light. The traditional layout features a large living room with a wood burning fireplace and a formal dining room with access to the updated kitchen that comes complete with stainless steel appliances, lots of storage and quartz countertops. This level also offers a den with an updated powder room. The upper-level owner?s suite showcases ample closet space, large windows, and a renovated bathroom with a glass enclosed shower. Two additional bedrooms and a second full bathroom complete this level. The newly finished basement has direct access to the rear garden and is the perfect recreational space featuring another full bathroom, laundry room, and storage room. Enjoy the deep, fenced backyard that features mature, beautiful landscaping. The large two-level deck has plenty of room for dining, lounging and a grill. A detached two car garage completes this oasis. Enjoy being moments from all the restaurants and shops that Spring Valley, Tenleytown and Friendship Heights have to offer.
Location
State DC
County Washington
Zoning GREAT
Rooms
Basement Partially Finished
Interior
Interior Features Dining Area, Floor Plan - Traditional, Formal/Separate Dining Room, Kitchen - Galley, Primary Bath(s), Recessed Lighting, Upgraded Countertops, Wood Floors
Hot Water Natural Gas
Heating Hot Water, Radiant, Wall Unit
Cooling Central A/C
Flooring Hardwood
Fireplaces Number 1
Fireplaces Type Wood
Equipment Built-In Microwave, Built-In Range, Dishwasher, Disposal, Dryer, Freezer, Icemaker, Oven/Range - Gas, Refrigerator, Washer
Fireplace Y
Appliance Built-In Microwave, Built-In Range, Dishwasher, Disposal, Dryer, Freezer, Icemaker, Oven/Range - Gas, Refrigerator, Washer
Heat Source Natural Gas
Laundry Basement
Exterior
Parking Features Garage - Rear Entry
Garage Spaces 2.0
Water Access N
Accessibility Other
Total Parking Spaces 2
Garage Y
Building
Story 3
Sewer Public Sewer
Water Public
Architectural Style Colonial
Level or Stories 3
Additional Building Above Grade, Below Grade
New Construction N
Schools
Elementary Schools Janney
Middle Schools Deal Junior High School
High Schools Jackson-Reed
School District District Of Columbia Public Schools
Others
Senior Community No
Tax ID 1547//0835
Ownership Fee Simple
SqFt Source Assessor
Special Listing Condition Standard
Read Less

Bought with Jennifer S Smira • Compass
GET MORE INFORMATION




