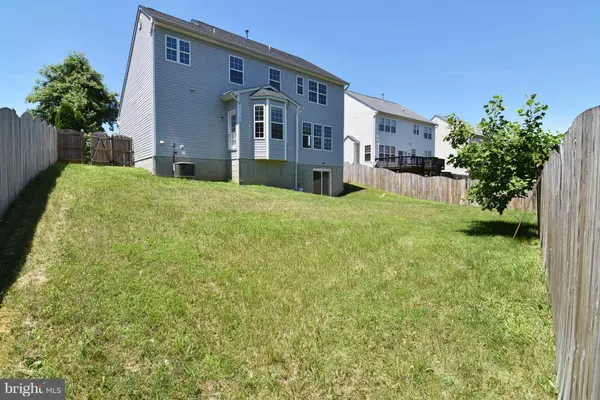For more information regarding the value of a property, please contact us for a free consultation.
4124 KILLINGTON CT White Plains, MD 20695
Want to know what your home might be worth? Contact us for a FREE valuation!

Our team is ready to help you sell your home for the highest possible price ASAP
Key Details
Sold Price $335,000
Property Type Single Family Home
Sub Type Detached
Listing Status Sold
Purchase Type For Sale
Square Footage 3,302 sqft
Price per Sqft $101
Subdivision Aspen Woods
MLS Listing ID 1000471625
Sold Date 11/14/16
Style Colonial
Bedrooms 4
Full Baths 3
Half Baths 1
HOA Fees $41/qua
HOA Y/N Y
Abv Grd Liv Area 2,224
Originating Board MRIS
Year Built 2002
Annual Tax Amount $3,859
Tax Year 2015
Lot Size 7,415 Sqft
Acres 0.17
Property Description
TOTALLY RENOVATED . Beautiful 2 story colonial with over 3300 finished square feet located at end of street in a quite cul-de-sac. House includes wood floors, granite counter tops, SS appliances, finished basement with full bath, master super bath, large bedrooms,new roof, new hot water heater, new HVAC, open foyer. FINANCING FELL THROUGH FHA APPRAISAL DONE AND HOME INSPECTION COMPLETED.
Location
State MD
County Charles
Zoning RH
Rooms
Other Rooms Living Room, Dining Room, Primary Bedroom, Bedroom 2, Bedroom 3, Kitchen, Game Room, Family Room, Foyer, Breakfast Room, Bedroom 1
Basement Rear Entrance, Fully Finished
Interior
Interior Features Kitchen - Table Space, Dining Area, Breakfast Area, Upgraded Countertops, Primary Bath(s), Wood Floors, Floor Plan - Traditional
Hot Water Natural Gas
Heating Forced Air
Cooling Central A/C
Fireplaces Number 1
Fireplaces Type Gas/Propane
Equipment Washer/Dryer Hookups Only, Dishwasher, Disposal, ENERGY STAR Refrigerator, ENERGY STAR Dishwasher, Exhaust Fan, Icemaker, Microwave, Stove, Water Heater
Fireplace Y
Appliance Washer/Dryer Hookups Only, Dishwasher, Disposal, ENERGY STAR Refrigerator, ENERGY STAR Dishwasher, Exhaust Fan, Icemaker, Microwave, Stove, Water Heater
Heat Source Natural Gas
Exterior
Garage Spaces 1.0
Waterfront N
Water Access N
Roof Type Shingle
Accessibility None
Attached Garage 1
Total Parking Spaces 1
Garage Y
Private Pool N
Building
Story 3+
Sewer Public Sewer
Water Public
Architectural Style Colonial
Level or Stories 3+
Additional Building Above Grade, Below Grade
New Construction N
Schools
Elementary Schools Berry
Middle Schools Theodore G. Davis
School District Charles County Public Schools
Others
Senior Community No
Tax ID 0906287050
Ownership Fee Simple
Special Listing Condition Standard
Read Less

Bought with Stephen J Haynes • Long & Foster Real Estate, Inc.
GET MORE INFORMATION




