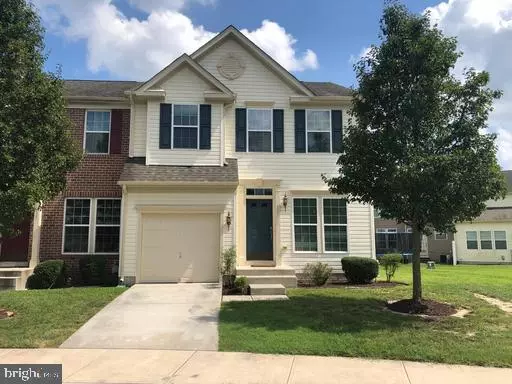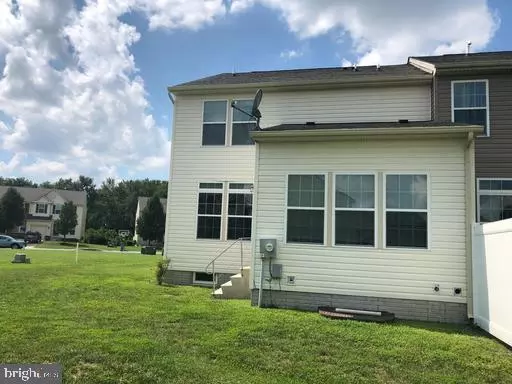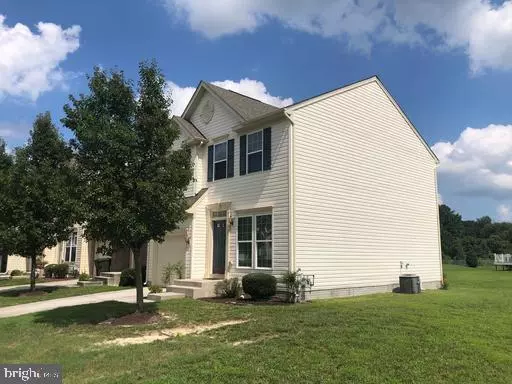For more information regarding the value of a property, please contact us for a free consultation.
421 STREAM VALLEY CT Salisbury, MD 21804
Want to know what your home might be worth? Contact us for a FREE valuation!

Our team is ready to help you sell your home for the highest possible price ASAP
Key Details
Sold Price $200,000
Property Type Townhouse
Sub Type End of Row/Townhouse
Listing Status Sold
Purchase Type For Sale
Square Footage 2,167 sqft
Price per Sqft $92
Subdivision Villages Of Aydelotte
MLS Listing ID MDWC109626
Sold Date 02/26/21
Style A-Frame
Bedrooms 3
Full Baths 2
Half Baths 2
HOA Fees $70/mo
HOA Y/N Y
Abv Grd Liv Area 1,721
Originating Board BRIGHT
Year Built 2010
Annual Tax Amount $3,007
Tax Year 2020
Lot Size 6,392 Sqft
Acres 0.15
Lot Dimensions 0.00 x 0.00
Property Description
Impeccable home located in "The Preserve in the Villages of Aydelotte" . A Beautifully landscaped property with lawn irrigation maintained by the HOA , and a concrete driveway and path to the front entrance. The interior is filled with modern yet simple amenities that were custom upgrades from the builder. The main floor area has all hardwood floors , 9'ceilings, sun porch with cathedral ceilings. The Gourmet Kitchen boasts upgraded cabinets , counter tops, gas range, builtin microwave , side by side refrigerator, dishwasher and garbage disposal. The Kitchen great room area has a Bose surround sound system with built in speakers. Outstanding master suite with large walk in closet and master bath. The finished basement entertainment area ( App. 500 sqft ) has a 1/2 bath and a cabinet with bar sink. This area is complete with professional pool table, large sofa and wall mounted flat screen TV. There is also app 200 sqft of unfinished welkin basement storage that could be finished into another room. The home is partially furnished and everything will remain with the sale. This home has been well maintained and will not last at this price !
Location
State MD
County Wicomico
Area Wicomico Northeast (23-02)
Zoning PRD
Direction North
Rooms
Basement Other, Connecting Stairway, Daylight, Partial, Partially Finished
Interior
Interior Features Bar, Carpet, Ceiling Fan(s), Combination Kitchen/Dining, Kitchen - Gourmet, Kitchen - Island, Pantry, Primary Bath(s), Recessed Lighting, Sprinkler System, Upgraded Countertops, Wet/Dry Bar, Wood Floors
Hot Water Electric
Cooling Central A/C
Flooring Hardwood, Carpet, Vinyl
Equipment Built-In Microwave, Dishwasher, Disposal, Dryer - Electric, Energy Efficient Appliances, ENERGY STAR Clothes Washer, Oven - Self Cleaning, Oven/Range - Gas, Refrigerator, Water Heater
Furnishings Partially
Fireplace N
Window Features Vinyl Clad,Screens,Insulated
Appliance Built-In Microwave, Dishwasher, Disposal, Dryer - Electric, Energy Efficient Appliances, ENERGY STAR Clothes Washer, Oven - Self Cleaning, Oven/Range - Gas, Refrigerator, Water Heater
Heat Source Natural Gas
Laundry Has Laundry, Main Floor, Washer In Unit, Dryer In Unit
Exterior
Parking Features Garage - Front Entry, Garage Door Opener, Inside Access
Garage Spaces 2.0
Utilities Available Cable TV, Phone, Natural Gas Available
Water Access N
Roof Type Architectural Shingle
Street Surface Black Top
Accessibility >84\" Garage Door
Attached Garage 1
Total Parking Spaces 2
Garage Y
Building
Lot Description Cul-de-sac, Front Yard, Landscaping, SideYard(s), Other
Story 3
Foundation Block
Sewer Public Sewer
Water Public
Architectural Style A-Frame
Level or Stories 3
Additional Building Above Grade, Below Grade
Structure Type Dry Wall,9'+ Ceilings,Cathedral Ceilings
New Construction N
Schools
Elementary Schools Beaver Run
Middle Schools Wicomico
High Schools Wicomico
School District Wicomico County Public Schools
Others
Pets Allowed Y
Senior Community No
Tax ID 05-126053
Ownership Fee Simple
SqFt Source Assessor
Security Features Main Entrance Lock
Acceptable Financing Cash, Conventional, FHA, VA
Horse Property N
Listing Terms Cash, Conventional, FHA, VA
Financing Cash,Conventional,FHA,VA
Special Listing Condition Standard
Pets Allowed Cats OK, Dogs OK
Read Less

Bought with Donna Harrington • Coldwell Banker Realty
GET MORE INFORMATION




