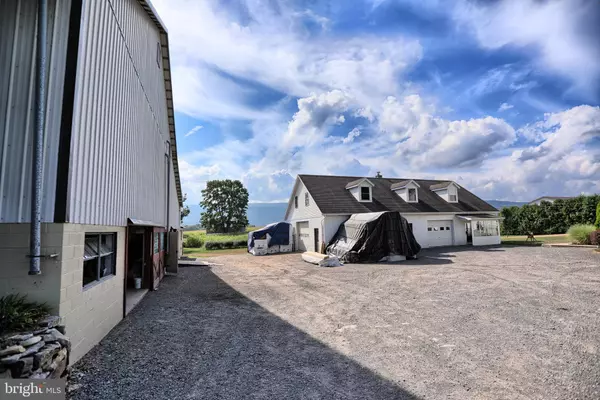For more information regarding the value of a property, please contact us for a free consultation.
6120 NITTANY VALLEY Mill Hall, PA 17751
Want to know what your home might be worth? Contact us for a FREE valuation!

Our team is ready to help you sell your home for the highest possible price ASAP
Key Details
Sold Price $1,150,000
Property Type Single Family Home
Sub Type Detached
Listing Status Sold
Purchase Type For Sale
Square Footage 2,846 sqft
Price per Sqft $404
Subdivision None Available
MLS Listing ID PACL100050
Sold Date 02/26/21
Style Farmhouse/National Folk
Bedrooms 6
Full Baths 2
HOA Y/N N
Abv Grd Liv Area 2,846
Originating Board BRIGHT
Year Built 1900
Annual Tax Amount $4,185
Tax Year 2020
Lot Size 79.600 Acres
Acres 79.6
Property Description
79.6 acre farm. Mostly open and tillable. Currently setup as a direct market beef facility. A 1997, 74'x100' bank barn, 36'x48' Virginia style heifer barn, 14'x55', & 14'x60' silo, large corn crib, and 3 feed bins. 34'x50' equipment shed, 2- story, 32'x60' shop/garage. Remodeled 6 bedroom farm house. In addition to the current beef market the owners have established a wholesale pine lumber business. This is available to the new owner and creates a unique turnkey opportunity. Property is in great condition!
Location
State PA
County Clinton
Area All Clinton County (16300)
Zoning AG
Rooms
Other Rooms Living Room, Dining Room, Primary Bedroom, Sitting Room, Bedroom 2, Bedroom 3, Bedroom 4, Bedroom 5, Kitchen, Den, Foyer, Bedroom 6, Bathroom 1, Bathroom 2
Basement Other
Main Level Bedrooms 1
Interior
Interior Features Kitchen - Eat-In, Wood Stove
Hot Water Propane
Heating Wood Burn Stove
Cooling None
Flooring Laminated, Vinyl
Equipment None
Fireplace N
Window Features Insulated
Heat Source Wood, Coal
Laundry Basement
Exterior
Exterior Feature Deck(s), Porch(es)
Fence High Tensile
Utilities Available Above Ground, Phone Connected
Waterfront N
Water Access N
View Pasture, Valley
Roof Type Asphalt
Street Surface Black Top,US Highway/Interstate
Farm Beef,Other
Accessibility None
Porch Deck(s), Porch(es)
Road Frontage State
Garage N
Building
Lot Description Level, Open, Sloping
Story 2
Foundation Block, Concrete Perimeter
Sewer Public Sewer
Water Public
Architectural Style Farmhouse/National Folk
Level or Stories 2
Additional Building Above Grade
Structure Type Dry Wall
New Construction N
Schools
High Schools Central Mountain
School District Keystone Central School District
Others
Senior Community No
Tax ID 030-015848
Ownership Fee Simple
SqFt Source Estimated
Security Features Carbon Monoxide Detector(s),Smoke Detector
Acceptable Financing Cash, Conventional
Horse Property Y
Horse Feature Horses Allowed
Listing Terms Cash, Conventional
Financing Cash,Conventional
Special Listing Condition Standard
Read Less

Bought with J. Meryl Stoltzfus • Beiler-Campbell Realtors-Quarryville
GET MORE INFORMATION




