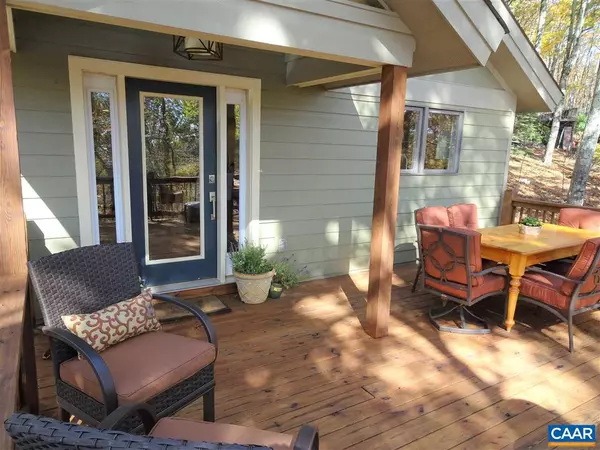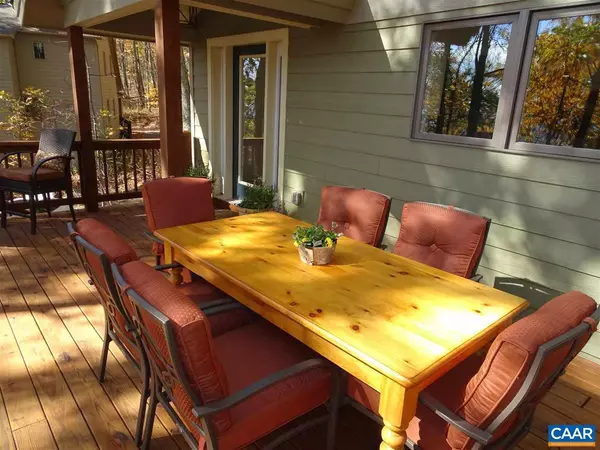For more information regarding the value of a property, please contact us for a free consultation.
106 OAK LN LN Wintergreen Resort, VA 22967
Want to know what your home might be worth? Contact us for a FREE valuation!

Our team is ready to help you sell your home for the highest possible price ASAP
Key Details
Sold Price $327,000
Property Type Single Family Home
Sub Type Detached
Listing Status Sold
Purchase Type For Sale
Square Footage 2,437 sqft
Price per Sqft $134
Subdivision Unknown
MLS Listing ID 568591
Sold Date 08/31/18
Style Dutch
Bedrooms 4
Full Baths 2
Half Baths 1
HOA Fees $144/ann
HOA Y/N Y
Abv Grd Liv Area 1,637
Originating Board CAAR
Year Built 1978
Annual Tax Amount $1,985
Tax Year 2017
Lot Size 0.530 Acres
Acres 0.53
Property Description
This is the perfect example of what a mountain home should be! Beautifully renovated in 2015 w attention paid to every detail. The home was taken to the frame & rebuilt from scratch w/out a single feature being missed including the walls, floors, countertops, appliances, paint, fixtures, lighting, exterior, & chef's kitchen w/ pot filler. A large deck off the front of the house offers seasonal views & plenty of space for you & your friends & family to enjoy mountain living at its finest. The Mountain Village, ski slopes, & most resort amenities are only a short walk away. Skiers, grab your gear & hit the slopes w/in minutes of arriving. This home is nestled in the woods on a cul-de-sac with very little traffic. This property offers so much!,Granite Counter,White Cabinets,Wood Cabinets,Fireplace in Great Room
Location
State VA
County Nelson
Zoning R-1
Rooms
Other Rooms Dining Room, Primary Bedroom, Kitchen, Breakfast Room, Great Room, Laundry, Full Bath, Half Bath, Additional Bedroom
Basement Fully Finished, Walkout Level, Windows
Main Level Bedrooms 1
Interior
Interior Features Wine Storage, Entry Level Bedroom
Heating Central
Cooling Central A/C
Flooring Carpet, Ceramic Tile, Laminated
Fireplaces Number 1
Fireplaces Type Wood
Equipment Dryer, Washer/Dryer Hookups Only, Washer, Dishwasher, Oven - Double, Oven/Range - Gas, Microwave, Refrigerator
Fireplace Y
Appliance Dryer, Washer/Dryer Hookups Only, Washer, Dishwasher, Oven - Double, Oven/Range - Gas, Microwave, Refrigerator
Exterior
Exterior Feature Deck(s)
Amenities Available Tot Lots/Playground, Security, Picnic Area, Swimming Pool, Jog/Walk Path
Roof Type Composite
Accessibility None
Porch Deck(s)
Garage N
Building
Lot Description Mountainous
Story 2
Foundation Block, Crawl Space
Sewer Public Sewer
Water Public
Architectural Style Dutch
Level or Stories 2
Additional Building Above Grade, Below Grade
Structure Type Vaulted Ceilings,Cathedral Ceilings
New Construction N
Schools
Elementary Schools Rockfish
Middle Schools Nelson
High Schools Nelson
School District Nelson County Public Schools
Others
HOA Fee Include Common Area Maintenance,Trash,Insurance,Pool(s),Management,Reserve Funds,Road Maintenance,Snow Removal
Ownership Other
Security Features Security System,Smoke Detector
Special Listing Condition Standard
Read Less

Bought with HUNTER B PRICE • MOUNTAIN AREA REALTY
GET MORE INFORMATION




