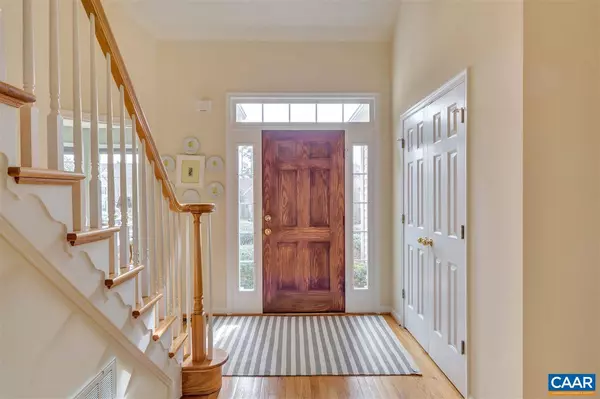For more information regarding the value of a property, please contact us for a free consultation.
942 FAIRWINDS LN LN Crozet, VA 22932
Want to know what your home might be worth? Contact us for a FREE valuation!

Our team is ready to help you sell your home for the highest possible price ASAP
Key Details
Sold Price $387,000
Property Type Single Family Home
Sub Type Detached
Listing Status Sold
Purchase Type For Sale
Square Footage 2,688 sqft
Price per Sqft $143
Subdivision Western Ridge
MLS Listing ID 572679
Sold Date 12/03/18
Style Traditional
Bedrooms 3
Full Baths 2
Half Baths 1
Condo Fees $297
HOA Fees $24
HOA Y/N Y
Abv Grd Liv Area 2,688
Originating Board CAAR
Year Built 2000
Annual Tax Amount $3,312
Tax Year 2018
Lot Size 0.370 Acres
Acres 0.37
Property Description
Western Albemarle Gem with First Floor Master Suite. Located in Western Ridge on a private cul de sac, this 3 bedroom home with bonus room or 4th bedroom with an easy closet addition is move in ready and full of character. The first floor enjoys a vaulted great room with gas fireplace, sunny dining room and open kitchen with new appliances and abundant cabinet and countertop space. A large master suite, study and laundry are also located on the first floor allowing for one level living. A second floor balcony overlooks the main living areas and leads to two large bedrooms plus the bonus room. Additional features include real hardwood floors, skylights, a private rear deck and large garage. Neighborhood pool, clubhouse & tennis courts.,Wood Cabinets,Fireplace in Great Room
Location
State VA
County Albemarle
Zoning R-1
Rooms
Other Rooms Dining Room, Primary Bedroom, Kitchen, Foyer, Study, Great Room, Laundry, Bonus Room, Full Bath, Half Bath, Additional Bedroom
Main Level Bedrooms 1
Interior
Interior Features Skylight(s), Walk-in Closet(s), Breakfast Area, Pantry, Recessed Lighting, Entry Level Bedroom, Primary Bath(s)
Heating Heat Pump(s)
Cooling Heat Pump(s)
Flooring Carpet, Hardwood
Fireplaces Number 1
Fireplaces Type Gas/Propane
Equipment Dryer, Washer, Dishwasher, Disposal, Oven/Range - Gas, Microwave, Refrigerator
Fireplace Y
Window Features Insulated
Appliance Dryer, Washer, Dishwasher, Disposal, Oven/Range - Gas, Microwave, Refrigerator
Heat Source Propane - Owned
Exterior
Exterior Feature Deck(s)
Garage Other
Amenities Available Club House, Tot Lots/Playground, Tennis Courts, Exercise Room
View Other
Accessibility None
Porch Deck(s)
Road Frontage Public
Attached Garage 2
Garage Y
Building
Lot Description Private, Open, Sloping, Landscaping, Cul-de-sac
Story 2
Foundation Block, Crawl Space
Sewer Public Sewer
Water Public
Architectural Style Traditional
Level or Stories 2
Additional Building Above Grade, Below Grade
Structure Type Vaulted Ceilings,Cathedral Ceilings
New Construction N
Schools
Elementary Schools Brownsville
Middle Schools Henley
High Schools Western Albemarle
School District Albemarle County Public Schools
Others
HOA Fee Include Common Area Maintenance,Health Club,Pool(s)
Ownership Other
Special Listing Condition Standard
Read Less

Bought with LIZA BOTTAS • SALLY DU BOSE REAL ESTATE PARTNERS
GET MORE INFORMATION




