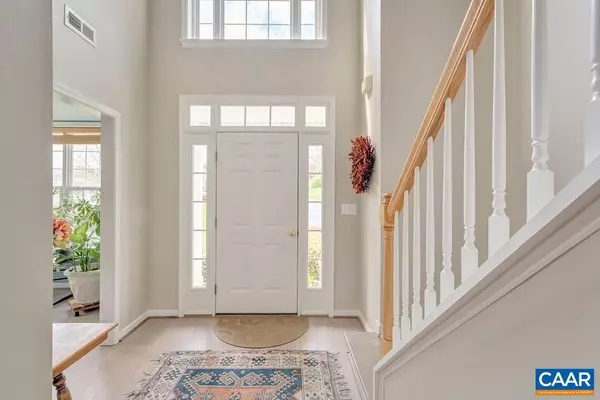For more information regarding the value of a property, please contact us for a free consultation.
951 FAIRWINDS LN LN Crozet, VA 22932
Want to know what your home might be worth? Contact us for a FREE valuation!

Our team is ready to help you sell your home for the highest possible price ASAP
Key Details
Sold Price $424,900
Property Type Single Family Home
Sub Type Detached
Listing Status Sold
Purchase Type For Sale
Square Footage 2,604 sqft
Price per Sqft $163
Subdivision Western Ridge
MLS Listing ID 575581
Sold Date 06/25/18
Style Colonial
Bedrooms 4
Full Baths 2
Half Baths 1
HOA Fees $24
HOA Y/N Y
Abv Grd Liv Area 2,604
Originating Board CAAR
Year Built 1999
Annual Tax Amount $3,563
Tax Year 2018
Lot Size 0.320 Acres
Acres 0.32
Property Description
Wonderful ONE OWNER home in sought after Western Ridge. MOVE IN condition. Chef's kitchen with 5 burner gas cook top, double oven, maple cabinets, new dishwasher and microwave. Kahrs wood floors in living/dining room and in two story foyer. First floor master with tray ceiling. Remodeled bath with tile floor/tub surround plus brand new carpet - upstairs. Rinnai tankless water heater plus DUAL FUEL heating system with gas package. Whole house humidifier. Gas hook-up for grill. Great back yard with underground pet containment system. Lovely, private deck. Playhouse which doubles as storage shed. Amazing trails in Lickinghole Basin! Plus clubhouse, pool, tennis, basketball, playground, picnic pavillion and firepit. Go to www.westernridge.org.,Maple Cabinets,Fireplace in Living Room
Location
State VA
County Albemarle
Zoning R-4
Rooms
Other Rooms Living Room, Dining Room, Primary Bedroom, Kitchen, Breakfast Room, Laundry, Full Bath, Half Bath, Additional Bedroom
Main Level Bedrooms 1
Interior
Interior Features Skylight(s), Walk-in Closet(s), Breakfast Area, Pantry, Recessed Lighting, Entry Level Bedroom, Primary Bath(s)
Heating Forced Air
Cooling Central A/C, Heat Pump(s)
Flooring Ceramic Tile, Wood
Fireplaces Number 1
Fireplaces Type Gas/Propane
Equipment Washer/Dryer Hookups Only, Dishwasher, Disposal, Oven - Double, Oven/Range - Gas, Microwave, Oven - Wall
Fireplace Y
Window Features Double Hung,Transom
Appliance Washer/Dryer Hookups Only, Dishwasher, Disposal, Oven - Double, Oven/Range - Gas, Microwave, Oven - Wall
Heat Source Other, Propane - Owned
Exterior
Exterior Feature Deck(s)
Garage Other, Garage - Front Entry
Fence Invisible
Amenities Available Club House, Tot Lots/Playground, Tennis Courts, Basketball Courts, Community Center, Exercise Room, Meeting Room, Picnic Area, Swimming Pool, Jog/Walk Path
View Mountain, Garden/Lawn
Roof Type Architectural Shingle
Accessibility None
Porch Deck(s)
Attached Garage 2
Garage Y
Building
Lot Description Landscaping, Level, Open, Sloping
Story 2
Foundation Slab
Sewer Public Sewer
Water Public
Architectural Style Colonial
Level or Stories 2
Additional Building Above Grade, Below Grade
Structure Type Vaulted Ceilings,Cathedral Ceilings
New Construction N
Schools
Elementary Schools Brownsville
Middle Schools Henley
High Schools Western Albemarle
School District Albemarle County Public Schools
Others
HOA Fee Include Common Area Maintenance,Health Club,Pool(s)
Ownership Other
Security Features Smoke Detector
Special Listing Condition Standard
Read Less

Bought with ANITA DUNBAR • MONTAGUE, MILLER & CO. - WESTFIELD
GET MORE INFORMATION




