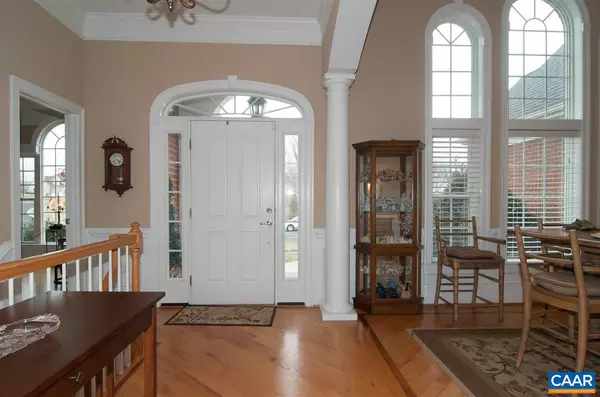For more information regarding the value of a property, please contact us for a free consultation.
35 STONEY CREEK CIR CIR Waynesboro, VA 22980
Want to know what your home might be worth? Contact us for a FREE valuation!

Our team is ready to help you sell your home for the highest possible price ASAP
Key Details
Sold Price $398,000
Property Type Single Family Home
Sub Type Detached
Listing Status Sold
Purchase Type For Sale
Square Footage 3,340 sqft
Price per Sqft $119
Subdivision Ana Marie Estates
MLS Listing ID 579309
Sold Date 08/28/18
Style Contemporary
Bedrooms 4
Full Baths 3
Condo Fees $500
HOA Fees $16/ann
HOA Y/N Y
Abv Grd Liv Area 2,327
Originating Board CAAR
Year Built 2007
Annual Tax Amount $3,500
Tax Year 2017
Lot Size 1.070 Acres
Acres 1.07
Property Description
An exquisite brick custom built home. This masterpiece is located in Ana Marie Estates on over an acre of land. Features include a "drop zone", granite counter tops, cherry cabinets, hardwood floors w/inlays, triple crown molding trim, & a tray ceiling in the living room lined w/ recessed lighting. Comfortable all one level living if needed, w/ master, master bath w/whirlpool tub, laundry, kitchen, office, on main level. The owner has added hardwood floors in the basement for a family/rec room separate space. Lower level also has 4th bedroom, full bath, & 1300 unfinished SF of storage. This home has great flow, open concept, & great lighting w/ arched windows.,Cherry Cabinets,Granite Counter,Fireplace in Living Room
Location
State VA
County Waynesboro City
Zoning RS-12
Rooms
Other Rooms Living Room, Dining Room, Primary Bedroom, Kitchen, Family Room, Foyer, Breakfast Room, Laundry, Mud Room, Office, Full Bath, Additional Bedroom
Basement Full, Heated, Interior Access, Outside Entrance, Partially Finished, Unfinished, Walkout Level, Windows
Main Level Bedrooms 3
Interior
Interior Features Walk-in Closet(s), WhirlPool/HotTub, Breakfast Area, Pantry, Recessed Lighting, Entry Level Bedroom
Heating Central, Heat Pump(s)
Cooling Central A/C, Heat Pump(s)
Flooring Carpet, Ceramic Tile, Hardwood
Fireplaces Number 1
Fireplaces Type Gas/Propane
Equipment Washer/Dryer Hookups Only, Dishwasher, Disposal, Oven/Range - Electric
Fireplace Y
Window Features Insulated,Double Hung
Appliance Washer/Dryer Hookups Only, Dishwasher, Disposal, Oven/Range - Electric
Exterior
Exterior Feature Deck(s), Patio(s), Porch(es)
Garage Other, Garage - Side Entry
View Mountain, Other, Garden/Lawn
Roof Type Composite
Farm Other
Accessibility None
Porch Deck(s), Patio(s), Porch(es)
Attached Garage 2
Garage Y
Building
Lot Description Cleared, Landscaping, Sloping, Open, Cul-de-sac
Story 1
Foundation Block
Sewer Public Sewer
Water Public
Architectural Style Contemporary
Level or Stories 1
Additional Building Above Grade, Below Grade
Structure Type 9'+ Ceilings,Tray Ceilings
New Construction N
Schools
High Schools Waynesboro
School District Waynesboro City Public Schools
Others
Ownership Other
Special Listing Condition Standard
Read Less

Bought with SHANNON HARRINGTON • BLUE RIDGE FINE PROPERTIES, LLC
GET MORE INFORMATION




