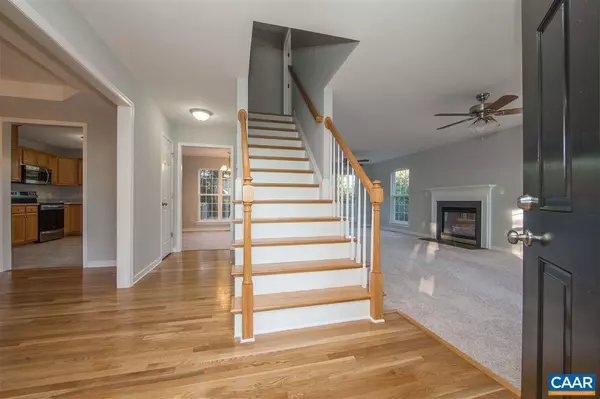For more information regarding the value of a property, please contact us for a free consultation.
2047 CAMPBELL RD RD Keswick, VA 22947
Want to know what your home might be worth? Contact us for a FREE valuation!

Our team is ready to help you sell your home for the highest possible price ASAP
Key Details
Sold Price $310,000
Property Type Single Family Home
Sub Type Detached
Listing Status Sold
Purchase Type For Sale
Square Footage 2,299 sqft
Price per Sqft $134
Subdivision Unknown
MLS Listing ID 583048
Sold Date 01/03/19
Style Other
Bedrooms 4
Full Baths 2
Half Baths 1
HOA Y/N N
Abv Grd Liv Area 2,299
Originating Board CAAR
Year Built 2003
Annual Tax Amount $1,730
Tax Year 2018
Lot Size 5.990 Acres
Acres 5.99
Property Description
Welcome to 2047 Campbell Road! This beautiful 2,299 square foot home has 3 bedrooms, 2.5 baths and is located in stunning Keswick, Virginia on a 5.9 acre wooded lot. The home sits in a clearing surrounded by beautiful trees that offer privacy and seclusion from the outside world. When you enter this home you will immediately be struck by its beautiful open floor plan and gorgeous hardwood floors. The living room of this home features large windows that offer an abundance of natural light illuminating the cozy living area and fireplace. This home has a stunning back porch featuring an idyllic view of nature, perfect for chilling with your family or grilling out with friends. This home?s bedrooms are spacious, featuring carpeted floors and r,Granite Counter,Fireplace in Living Room
Location
State VA
County Louisa
Zoning A-2
Rooms
Other Rooms Living Room, Dining Room, Primary Bedroom, Kitchen, Bonus Room, Additional Bedroom
Interior
Heating Heat Pump(s)
Cooling Heat Pump(s)
Flooring Carpet, Vinyl, Wood
Fireplaces Number 1
Fireplaces Type Gas/Propane
Equipment Dishwasher, Microwave, Refrigerator
Fireplace Y
Appliance Dishwasher, Microwave, Refrigerator
Heat Source Electric, Propane - Owned
Exterior
Exterior Feature Porch(es)
Garage Other, Garage - Side Entry
Roof Type Composite
Accessibility None
Porch Porch(es)
Attached Garage 2
Garage Y
Building
Story 2
Foundation Block, Crawl Space
Sewer Septic Exists
Water Well
Architectural Style Other
Level or Stories 2
Additional Building Above Grade, Below Grade
New Construction N
Schools
Elementary Schools Trevilians
Middle Schools Louisa
High Schools Louisa
School District Louisa County Public Schools
Others
Ownership Other
Special Listing Condition Standard
Read Less

Bought with JAMIE WHITE • JAMIE WHITE REAL ESTATE
GET MORE INFORMATION




