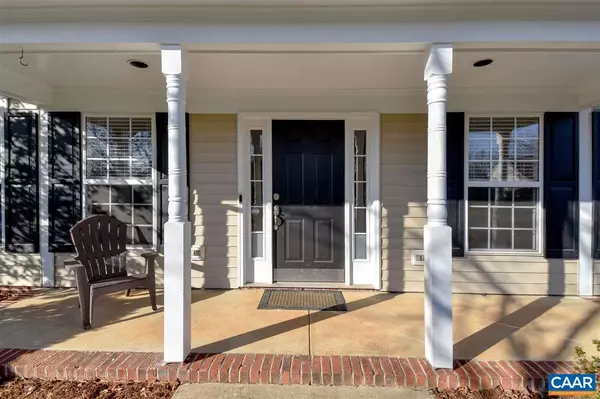For more information regarding the value of a property, please contact us for a free consultation.
1076 AUTUMN HILL CT CT Crozet, VA 22932
Want to know what your home might be worth? Contact us for a FREE valuation!

Our team is ready to help you sell your home for the highest possible price ASAP
Key Details
Sold Price $377,500
Property Type Single Family Home
Sub Type Detached
Listing Status Sold
Purchase Type For Sale
Square Footage 1,960 sqft
Price per Sqft $192
Subdivision Western Ridge
MLS Listing ID 586516
Sold Date 04/19/19
Style Traditional
Bedrooms 4
Full Baths 2
Half Baths 1
HOA Fees $50/ann
HOA Y/N Y
Abv Grd Liv Area 1,960
Originating Board CAAR
Year Built 1997
Annual Tax Amount $2,856
Tax Year 2019
Lot Size 9,147 Sqft
Acres 0.21
Property Description
Ultraclean & bright home in Western Ridge, one of Crozet's most popular & convenient neighborhoods! This move-in ready 4 bedroom, 2.5 bath home has been freshly painted, & features an open floor plan that is perfect for family togetherness and entertaining! Kitchen boasts newer appliances incl. gas range, island & pantry, & opens to family room w/gas fireplace. Master suite w/vaulted ceiling, walk in closet, tiled bath w/jetted soaking tub & shower. Upstairs laundry. Newer roof & hvac. Wonderful long front porch and back patio perfect for relaxing outdoors. Fresh landscaping, large level rear yard is fully fenced. A short walk to community pool, tennis/sports courts, exercise room, clubhouse & Crozet trail system. Western Albemarle schools.,Formica Counter,Oak Cabinets,Fireplace in Family Room
Location
State VA
County Albemarle
Zoning PRD
Rooms
Other Rooms Living Room, Dining Room, Primary Bedroom, Kitchen, Family Room, Foyer, Laundry, Primary Bathroom, Full Bath, Half Bath, Additional Bedroom
Interior
Interior Features Skylight(s), Walk-in Closet(s), Kitchen - Island, Pantry, Primary Bath(s)
Heating Central, Forced Air, Heat Pump(s)
Cooling Central A/C, Heat Pump(s)
Flooring Carpet, Ceramic Tile, Laminated, Vinyl
Fireplaces Number 1
Fireplaces Type Gas/Propane, Fireplace - Glass Doors
Equipment Washer/Dryer Hookups Only, Dishwasher, Disposal, Oven/Range - Gas, Microwave, Refrigerator
Fireplace Y
Window Features Insulated,Screens,Double Hung
Appliance Washer/Dryer Hookups Only, Dishwasher, Disposal, Oven/Range - Gas, Microwave, Refrigerator
Heat Source Propane - Owned
Exterior
Exterior Feature Patio(s), Porch(es)
Garage Other, Garage - Front Entry
Fence Other, Picket, Partially
Amenities Available Club House, Tot Lots/Playground, Tennis Courts, Basketball Courts, Exercise Room, Meeting Room, Swimming Pool, Jog/Walk Path
View Mountain, Other, Garden/Lawn
Roof Type Architectural Shingle
Accessibility None
Porch Patio(s), Porch(es)
Road Frontage Public
Attached Garage 1
Garage Y
Building
Lot Description Landscaping, Level, Open, Cul-de-sac
Story 2
Foundation Slab
Sewer Public Sewer
Water Public
Architectural Style Traditional
Level or Stories 2
Additional Building Above Grade, Below Grade
Structure Type High,Vaulted Ceilings,Cathedral Ceilings
New Construction N
Schools
Elementary Schools Brownsville
Middle Schools Henley
High Schools Western Albemarle
School District Albemarle County Public Schools
Others
HOA Fee Include Common Area Maintenance,Health Club,Insurance,Pool(s),Snow Removal
Ownership Other
Security Features Carbon Monoxide Detector(s),Smoke Detector
Special Listing Condition Standard
Read Less

Bought with SHANNON THOMAS • LORING WOODRIFF REAL ESTATE ASSOCIATES
GET MORE INFORMATION




