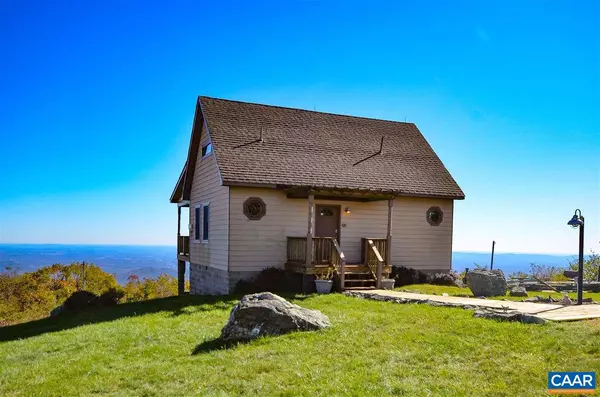For more information regarding the value of a property, please contact us for a free consultation.
2574 FLATTOP MOUNTAIN RD Dyke, VA 22935
Want to know what your home might be worth? Contact us for a FREE valuation!

Our team is ready to help you sell your home for the highest possible price ASAP
Key Details
Sold Price $249,900
Property Type Single Family Home
Sub Type Detached
Listing Status Sold
Purchase Type For Sale
Square Footage 960 sqft
Price per Sqft $260
Subdivision Flat Top
MLS Listing ID 597313
Sold Date 12/16/19
Style Cape Cod
Bedrooms 1
Full Baths 1
HOA Fees $16/ann
HOA Y/N Y
Abv Grd Liv Area 960
Originating Board CAAR
Year Built 2002
Annual Tax Amount $2,056
Tax Year 2019
Lot Size 4.120 Acres
Acres 4.12
Property Description
AMAZING top of the world getaway with 270 degree unobstructed MOUNTAIN VIEWS from 3,200 feet on Flattop Mountain. Look down on the Blue Ridge Parkway and the Shenandoah Valley beyond. One bedroom, one bath beauty with loft will sleep 5. Sold fully furnished with some exceptions. Top of the line finishes throughout: hardwood floors, granite, brass, marble, stone, claw-foot tub and radiant floor heat in bath, loft with trundle bed, 3 decks/porches, patio with built-in grill, immaculate condition. New HVAC. Walking trails, community pool, and nearby Stone Mountain vineyard. An incredible mountain top escape that needs to be visited in person to experience the peaceful surroundings and the breathtaking majesty of the views!,Glass Front Cabinets,Granite Counter,Wood Cabinets,Fireplace in Living Room
Location
State VA
County Greene
Zoning C-1
Rooms
Other Rooms Living Room, Primary Bedroom, Kitchen, Loft, Full Bath
Basement Outside Entrance, Unfinished, Walkout Level, Windows
Main Level Bedrooms 1
Interior
Interior Features Breakfast Area, Kitchen - Island, Recessed Lighting, Entry Level Bedroom
Heating Central
Cooling Central A/C, Heat Pump(s)
Flooring Carpet, Hardwood
Fireplaces Number 1
Fireplaces Type Gas/Propane, Fireplace - Glass Doors
Equipment Oven/Range - Electric, Microwave, Refrigerator, Cooktop
Fireplace Y
Appliance Oven/Range - Electric, Microwave, Refrigerator, Cooktop
Heat Source Propane - Owned
Exterior
Exterior Feature Deck(s), Patio(s), Porch(es)
View Mountain, Trees/Woods, Panoramic, Garden/Lawn
Accessibility None
Porch Deck(s), Patio(s), Porch(es)
Garage N
Building
Lot Description Mountainous, Partly Wooded
Story 1.5
Foundation Block, Slab
Sewer Septic Exists
Water Well
Architectural Style Cape Cod
Level or Stories 1.5
Additional Building Above Grade, Below Grade
New Construction N
Schools
Elementary Schools Greene Primary
High Schools William Monroe
School District Greene County Public Schools
Others
Ownership Other
Security Features Carbon Monoxide Detector(s),Smoke Detector
Special Listing Condition Standard
Read Less

Bought with KENDRA ANN SPICER • KELLER WILLIAMS ALLIANCE - CHARLOTTESVILLE
GET MORE INFORMATION




