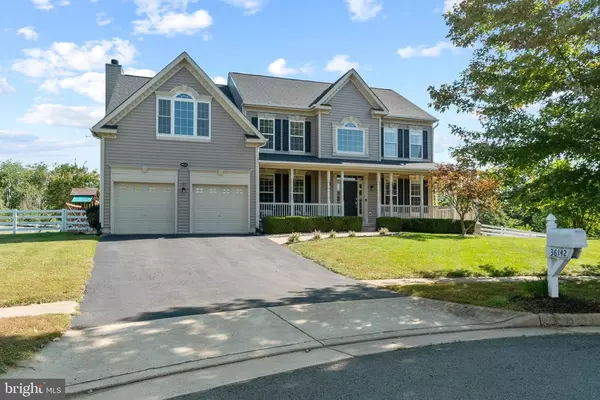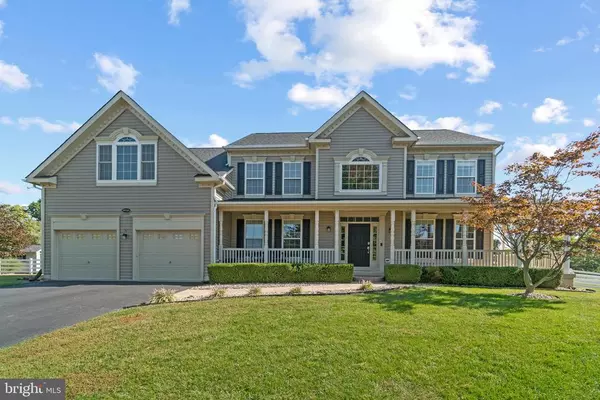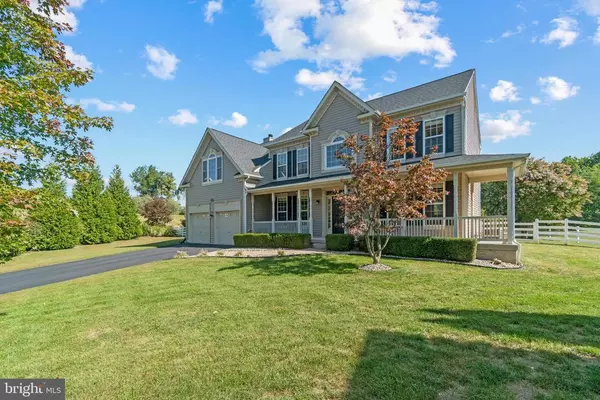For more information regarding the value of a property, please contact us for a free consultation.
36142 REVILLE CT Round Hill, VA 20141
Want to know what your home might be worth? Contact us for a FREE valuation!

Our team is ready to help you sell your home for the highest possible price ASAP
Key Details
Sold Price $750,000
Property Type Single Family Home
Sub Type Detached
Listing Status Sold
Purchase Type For Sale
Square Footage 4,512 sqft
Price per Sqft $166
Subdivision Lake Point Round Hill
MLS Listing ID VALO432168
Sold Date 04/19/21
Style Colonial
Bedrooms 4
Full Baths 3
Half Baths 1
HOA Fees $65/mo
HOA Y/N Y
Abv Grd Liv Area 3,285
Originating Board BRIGHT
Year Built 2004
Annual Tax Amount $5,538
Tax Year 2021
Lot Size 0.480 Acres
Acres 0.48
Property Description
Once upon a time, you dreamed of a perfect, one-of-a-kind home in the perfect neighborhood. It's still there in Round Hill Welcome to your forever home, located on .46 acres in the beautiful Lake Point Subdivision. Boasting a gorgeous backyard with lots of privacy and a spacious kitchen that connects to a family room with a wood burning fireplace! This home offers a spacious floor plan, hardwood floors, 4 bedrooms + 3.5 baths, finished basement, fireplace, and a large patio in a peaceful fenced in backyard! This is the perfect home in the most perfect location! Quick access to Route. 7!
Location
State VA
County Loudoun
Zoning 01
Rooms
Basement Full
Interior
Interior Features Bar, Breakfast Area, Built-Ins, Carpet, Ceiling Fan(s), Combination Kitchen/Dining, Combination Kitchen/Living, Dining Area, Floor Plan - Traditional, Kitchen - Efficiency, Pantry, Skylight(s)
Hot Water Electric
Heating Forced Air, Heat Pump(s)
Cooling Central A/C, Heat Pump(s), Ceiling Fan(s)
Flooring Hardwood
Fireplaces Number 1
Fireplaces Type Wood
Equipment Built-In Microwave, Disposal, Dishwasher, Dryer, Dryer - Electric, Refrigerator, Washer, Water Heater
Furnishings No
Fireplace Y
Appliance Built-In Microwave, Disposal, Dishwasher, Dryer, Dryer - Electric, Refrigerator, Washer, Water Heater
Heat Source Electric
Laundry Upper Floor
Exterior
Garage Spaces 2.0
Fence Vinyl
Amenities Available Water/Lake Privileges, Common Grounds, Lake, Jog/Walk Path, Non-Lake Recreational Area, Pier/Dock
Waterfront N
Water Access Y
Water Access Desc Canoe/Kayak,Private Access
View Trees/Woods, Water
Roof Type Architectural Shingle
Street Surface Paved
Accessibility 2+ Access Exits, 32\"+ wide Doors, >84\" Garage Door
Road Frontage State
Total Parking Spaces 2
Garage N
Building
Story 3
Sewer Public Sewer
Water Public
Architectural Style Colonial
Level or Stories 3
Additional Building Above Grade, Below Grade
New Construction N
Schools
Elementary Schools Mountain View
Middle Schools Harmony
High Schools Woodgrove
School District Loudoun County Public Schools
Others
Pets Allowed Y
HOA Fee Include Trash,Snow Removal
Senior Community No
Tax ID 555185199000
Ownership Fee Simple
SqFt Source Assessor
Horse Property N
Special Listing Condition Standard
Pets Description Dogs OK, Cats OK
Read Less

Bought with Chris S Corry • Berkshire Hathaway HomeServices PenFed Realty
GET MORE INFORMATION




