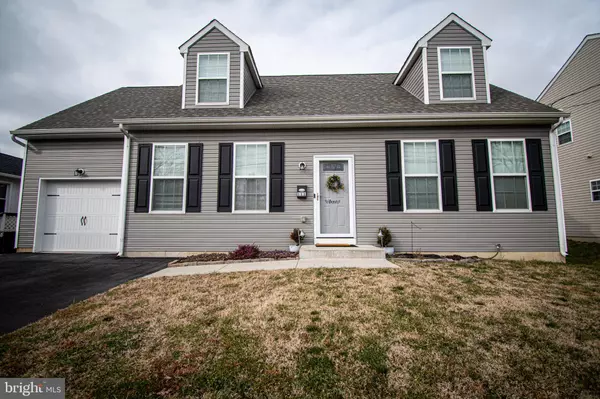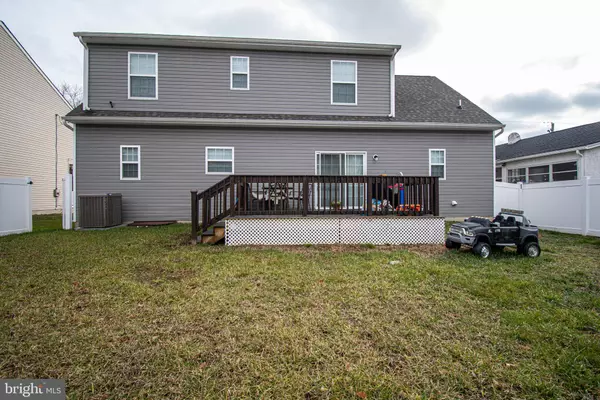For more information regarding the value of a property, please contact us for a free consultation.
111 WEST AVE New Castle, DE 19720
Want to know what your home might be worth? Contact us for a FREE valuation!

Our team is ready to help you sell your home for the highest possible price ASAP
Key Details
Sold Price $270,000
Property Type Single Family Home
Sub Type Detached
Listing Status Sold
Purchase Type For Sale
Square Footage 1,825 sqft
Price per Sqft $147
Subdivision Holloway Terrace
MLS Listing ID DENC519130
Sold Date 04/30/21
Style A-Frame
Bedrooms 3
Full Baths 2
HOA Y/N N
Abv Grd Liv Area 1,825
Originating Board BRIGHT
Year Built 2018
Annual Tax Amount $1,960
Tax Year 2020
Lot Size 6,098 Sqft
Acres 0.14
Lot Dimensions 60.00 x 100.00
Property Description
Look no further! This lovely 3 bedroom 2 full bath home features everything today's buyer is seeking. The property has spacious bedrooms and a full finished basement. A large eat in kitchen, new large rear deck for enjoying plenty of outside gatherings. The bathrooms have been tastefully updated as well. This single family home is sure to attract plenty of buyers. There's a lot of new construction homes being built in the area so the value will increase in time. The property has quick access to I-95 & 295. Home is as is....
Location
State DE
County New Castle
Area New Castle/Red Lion/Del.City (30904)
Zoning NC5
Rooms
Basement Full, Fully Finished
Main Level Bedrooms 2
Interior
Interior Features Pantry, Ceiling Fan(s), Combination Kitchen/Dining
Hot Water Natural Gas, Electric
Cooling Central A/C, Ceiling Fan(s)
Flooring Laminated
Equipment Cooktop, Built-In Microwave, Disposal, Dryer, Oven - Self Cleaning, Washer
Fireplace N
Window Features Energy Efficient
Appliance Cooktop, Built-In Microwave, Disposal, Dryer, Oven - Self Cleaning, Washer
Heat Source Natural Gas, Electric
Exterior
Garage Garage - Front Entry, Built In
Garage Spaces 1.0
Utilities Available Cable TV, Electric Available, Phone, Natural Gas Available, Other
Waterfront N
Water Access N
Roof Type Pitched,Shingle
Accessibility None
Attached Garage 1
Total Parking Spaces 1
Garage Y
Building
Story 2
Foundation Slab
Sewer Public Sewer
Water Community
Architectural Style A-Frame
Level or Stories 2
Additional Building Above Grade, Below Grade
Structure Type Dry Wall,9'+ Ceilings
New Construction N
Schools
Elementary Schools Castle Hills
Middle Schools Mccullough
High Schools William Penn
School District Colonial
Others
Pets Allowed Y
Senior Community No
Tax ID 10-010.20-681
Ownership Fee Simple
SqFt Source Assessor
Acceptable Financing FHA, Conventional, FHA 203(b)
Listing Terms FHA, Conventional, FHA 203(b)
Financing FHA,Conventional,FHA 203(b)
Special Listing Condition Standard
Pets Description Dogs OK, Cats OK
Read Less

Bought with Fred S Smalls • Smalls Real Estate Company
GET MORE INFORMATION




