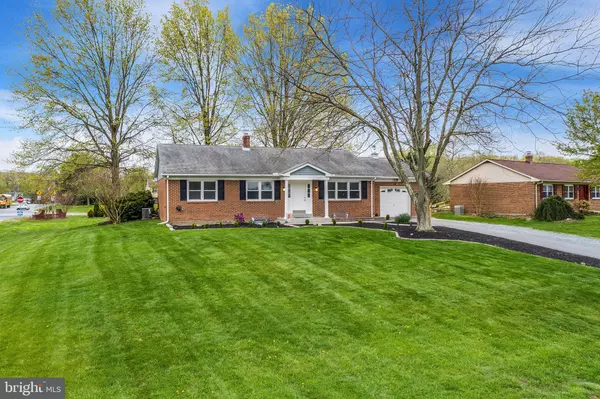For more information regarding the value of a property, please contact us for a free consultation.
338 SHAGBARK CT Bear, DE 19701
Want to know what your home might be worth? Contact us for a FREE valuation!

Our team is ready to help you sell your home for the highest possible price ASAP
Key Details
Sold Price $340,000
Property Type Single Family Home
Sub Type Detached
Listing Status Sold
Purchase Type For Sale
Square Footage 1,800 sqft
Price per Sqft $188
Subdivision Hickory Woods
MLS Listing ID DENC525030
Sold Date 05/25/21
Style Ranch/Rambler
Bedrooms 3
Full Baths 2
HOA Y/N N
Abv Grd Liv Area 1,400
Originating Board BRIGHT
Year Built 1984
Annual Tax Amount $2,652
Tax Year 2020
Lot Size 0.500 Acres
Acres 0.5
Property Description
Feel free to take the 3D tour and then schedule a showing or attend an open house! Welcome to 338 Shagbark Court- a beautifully updated ranch home with lots to offer situated on a scenic half acre parcel in Hickory Woods! This home not only encompasses the solid construction of years past but also offers great modern updates! Such attractive curb appeal made up of a brick exterior, architectural roof, black shutters, new doors, newer windows, mature trees and fresh landscaping. The interior is also impressive! You'll love the open floor plan- the living room with triple windows is the perfect, comfortable gathering space, it is open to the dining room. The dining room now has a slider where a window used to be- a great functional change! The new kitchen offers plenty of white cabinetry, fantastic granite counter-space, great counter seating, farmhouse sink, newer stainless steel appliances, on-trend gray LVT flooring. The owner's suite is the perfect bedtime retreat and has been upgraded to include a private full tiled bathroom and custom closet. Two additional bedrooms with good closet space share an upgraded full hall bathroom. The laundry room is conveniently located on the main level. An amazing bonus is the finished basement with outside entrance! It offers much desired flex space, ready to accommodate your lifestyle. Maybe you want a playroom, gym and office; home classroom and family room; home theatre? The possibilities are endless! You'll find yourself saying "Let's Stay Home" to enjoy warm nights on the screen porch, patio and fire-pit in your lush backyard! One car garage, expanded driveway- bring your boat or recreation vehicle- there are no deed restrictions here! Convenient to Routes 1, 40 and I95. Things to appreciate: hardwood flooring, crown molding and thick baseboards, new interior doors, ceiling fans with overhead lighting, new gutters, 10 year old roof, plenty of storage areas. Techie touches such as a Nest thermostat; camera equipment, speakers and tv monitor screen.
Location
State DE
County New Castle
Area Newark/Glasgow (30905)
Zoning RESIDENTIAL
Rooms
Other Rooms Living Room, Dining Room, Primary Bedroom, Bedroom 2, Kitchen, Family Room, Laundry, Bathroom 3, Screened Porch
Basement Outside Entrance, Partially Finished
Main Level Bedrooms 3
Interior
Hot Water Electric
Heating Forced Air
Cooling Central A/C
Heat Source Oil
Exterior
Exterior Feature Porch(es)
Garage Inside Access
Garage Spaces 1.0
Waterfront N
Water Access N
Accessibility None
Porch Porch(es)
Attached Garage 1
Total Parking Spaces 1
Garage Y
Building
Story 1
Sewer Public Sewer
Water Public
Architectural Style Ranch/Rambler
Level or Stories 1
Additional Building Above Grade, Below Grade
New Construction N
Schools
School District Christina
Others
Senior Community No
Tax ID 1103300098
Ownership Fee Simple
SqFt Source Estimated
Special Listing Condition Standard
Read Less

Bought with Julian V Hinson • Ergo Real Estate Company
GET MORE INFORMATION




