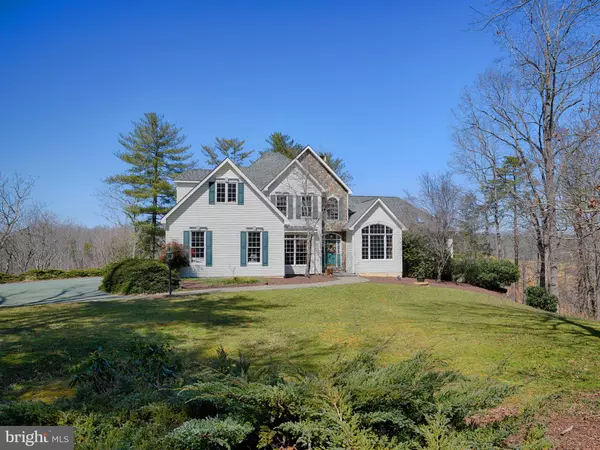For more information regarding the value of a property, please contact us for a free consultation.
142 RURITAN RIDGE LN Scottsville, VA 24590
Want to know what your home might be worth? Contact us for a FREE valuation!

Our team is ready to help you sell your home for the highest possible price ASAP
Key Details
Sold Price $615,000
Property Type Single Family Home
Sub Type Detached
Listing Status Sold
Purchase Type For Sale
Square Footage 4,179 sqft
Price per Sqft $147
Subdivision Ruritan Ridge Lane
MLS Listing ID VAFN100944
Sold Date 05/27/21
Style Traditional
Bedrooms 3
Full Baths 3
Half Baths 1
HOA Y/N N
Abv Grd Liv Area 3,279
Originating Board BRIGHT
Year Built 1997
Annual Tax Amount $5,433
Tax Year 2020
Lot Size 10.382 Acres
Acres 10.38
Property Description
Enjoy your privacy without being remote at this beautiful lake-front home on 10 acres. The spacious, light-filled home overlooking Ruritan Lake offers an open floor plan, first floor master bedroom suite with large office, gourmet kitchen with expansive island, built-in bookcases in several rooms, multiple decks & porches, geo-thermal system, and an attached three car garage. This home offers substantial living areas spread across three levels. The large two story detached workshop with half bath is the perfect place for hobbies or convert it to a guest cottage. Ruritan Lake is one of central Virginia's best fishing lakes and home to various species of wildlife, making this an angler's or nature lover's paradise! Two bonus rooms currently used as bedrooms on the terrace level.
Location
State VA
County Fluvanna
Zoning A-1
Rooms
Basement Full
Main Level Bedrooms 1
Interior
Interior Features Attic, Built-Ins, Combination Kitchen/Living, Dining Area, Family Room Off Kitchen, Floor Plan - Open, Formal/Separate Dining Room, Kitchen - Gourmet, Walk-in Closet(s), Wood Floors
Hot Water Electric
Heating Zoned
Cooling Heat Pump(s)
Flooring Hardwood, Ceramic Tile
Fireplaces Number 1
Fireplace Y
Heat Source Geo-thermal
Laundry Main Floor
Exterior
Water Access Y
View Lake
Accessibility None
Garage N
Building
Story 2
Sewer On Site Septic
Water Well
Architectural Style Traditional
Level or Stories 2
Additional Building Above Grade, Below Grade
New Construction N
Schools
Elementary Schools Central (Fluvanna)
Middle Schools Fluvanna
High Schools Fluvanna
School District Fluvanna County Public Schools
Others
Senior Community No
Tax ID 16 8 1
Ownership Fee Simple
SqFt Source Assessor
Special Listing Condition Standard
Read Less

Bought with Non Member • Non Subscribing Office
GET MORE INFORMATION




