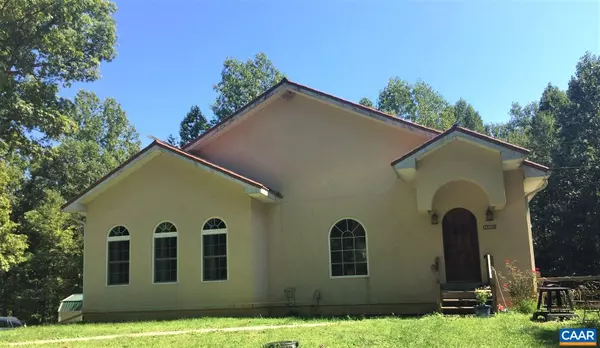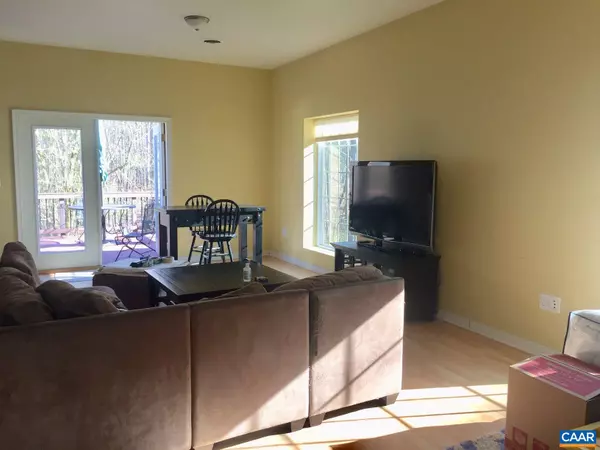For more information regarding the value of a property, please contact us for a free consultation.
13126 JAMES RIVER RD RD Shipman, VA 22971
Want to know what your home might be worth? Contact us for a FREE valuation!

Our team is ready to help you sell your home for the highest possible price ASAP
Key Details
Sold Price $268,000
Property Type Single Family Home
Sub Type Detached
Listing Status Sold
Purchase Type For Sale
Square Footage 1,896 sqft
Price per Sqft $141
Subdivision Unknown
MLS Listing ID 616107
Sold Date 06/15/21
Style Spanish
Bedrooms 4
Full Baths 2
Half Baths 1
HOA Y/N N
Abv Grd Liv Area 1,518
Originating Board CAAR
Year Built 2009
Annual Tax Amount $1,671
Tax Year 2021
Lot Size 2.250 Acres
Acres 2.25
Property Description
A unique find in this Spanish style custom built home only 30 minutes from Charlottesville. The exterior is FOX Blocks Insulated Concrete Form Construction, which has an Energy Star rating with R-Value of R-23. The open concept interior is light filled and opens onto a generous deck. The kitchen floors, counter and backsplash carry the theme with beautiful tile work. The first floor master leads to a master bath with a spa tub and tiled shower. Lots of closet/ storage available. A laundry room and half bath complete the main level. A spiral staircase leads upstairs to bedroom, office, or media room. The lower level offers two bdrms, full bath and huge double garage and storage area. A generous patio is off gargage.,Tile Counter,Fireplace in Living Room
Location
State VA
County Nelson
Zoning R-1
Rooms
Other Rooms Living Room, Dining Room, Primary Bedroom, Kitchen, Laundry, Primary Bathroom, Full Bath, Half Bath, Additional Bedroom
Basement Fully Finished, Heated, Walkout Level, Windows
Main Level Bedrooms 1
Interior
Interior Features Breakfast Area, Pantry, Entry Level Bedroom
Heating Central, Heat Pump(s)
Cooling Central A/C, Heat Pump(s)
Flooring Ceramic Tile, Laminated
Fireplaces Number 1
Fireplaces Type Wood
Equipment Dryer, Washer/Dryer Hookups Only, Washer, Dishwasher, Oven/Range - Electric, Microwave, Refrigerator
Fireplace Y
Appliance Dryer, Washer/Dryer Hookups Only, Washer, Dishwasher, Oven/Range - Electric, Microwave, Refrigerator
Exterior
Exterior Feature Deck(s), Patio(s), Porch(es)
Garage Garage - Rear Entry, Basement Garage
Accessibility None
Porch Deck(s), Patio(s), Porch(es)
Garage Y
Building
Story 2.5
Foundation Concrete Perimeter
Sewer Septic Exists
Water Public
Architectural Style Spanish
Level or Stories 2.5
Additional Building Above Grade, Below Grade
New Construction N
Schools
Elementary Schools Tye River
Middle Schools Nelson
High Schools Nelson
School District Nelson County Public Schools
Others
Ownership Other
Special Listing Condition Standard
Read Less

Bought with ALEX P TISCORNIA • HOWARD HANNA ROY WHEELER REALTY - CHARLOTTESVILLE
GET MORE INFORMATION




