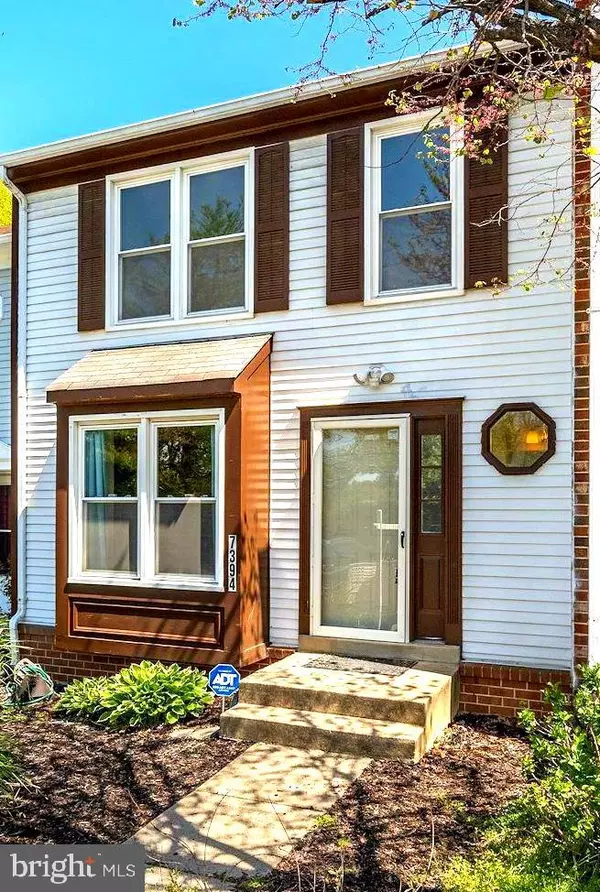For more information regarding the value of a property, please contact us for a free consultation.
7394 STREAM WAY Springfield, VA 22152
Want to know what your home might be worth? Contact us for a FREE valuation!

Our team is ready to help you sell your home for the highest possible price ASAP
Key Details
Sold Price $450,000
Property Type Single Family Home
Sub Type Twin/Semi-Detached
Listing Status Sold
Purchase Type For Sale
Square Footage 1,875 sqft
Price per Sqft $240
Subdivision Rolling Forest
MLS Listing ID VAFX1193102
Sold Date 06/15/21
Style Traditional
Bedrooms 3
Full Baths 2
Half Baths 2
HOA Fees $55/ann
HOA Y/N Y
Abv Grd Liv Area 1,280
Originating Board BRIGHT
Year Built 1982
Annual Tax Amount $4,390
Tax Year 2021
Lot Size 1,600 Sqft
Acres 0.04
Property Description
Are you looking for a truly move-in-ready home? Welcome home! The seller did everything for the future owner: new carpeting, new appliances, new 2020 HVAC, hardwood floors, and freshly painted. This pristine townhome features a large eat-in kitchen with stainless steel appliances. The kitchen opens up to a separate dining room and expansive living room complete with a cozy fireplace. Just beyond the family room is a large deck with ample green space. The upper level has two bedrooms in addition to the master bedroom and bathroom. The lower level features the laundry room, a large recreation room, and bathroom. HVAC system will have a fall maintenance through Aire Serv (which the homeowner has already paid!) and Home Warranty Old Republic through December 2021. This townhome is ideally located near Fairfax County Parkway.
Location
State VA
County Fairfax
Zoning 303
Rooms
Other Rooms Dining Room, Bedroom 2, Bedroom 3, Kitchen, Family Room, Foyer, Bedroom 1, Laundry, Recreation Room, Bathroom 1, Bathroom 2, Bathroom 3, Half Bath
Basement Full
Interior
Interior Features Dining Area, Breakfast Area, Carpet, Family Room Off Kitchen, Floor Plan - Open, Formal/Separate Dining Room, Kitchen - Eat-In, Kitchen - Gourmet, Kitchen - Table Space, Wood Floors
Hot Water Electric
Heating Heat Pump(s)
Cooling Central A/C
Flooring Hardwood, Fully Carpeted
Fireplaces Number 1
Equipment Dishwasher, Disposal, Washer, Dryer
Appliance Dishwasher, Disposal, Washer, Dryer
Heat Source Electric
Exterior
Parking On Site 2
Fence Rear
Amenities Available Basketball Courts, Common Grounds, Jog/Walk Path, Tot Lots/Playground
Water Access N
Accessibility None
Garage N
Building
Story 3
Sewer Public Sewer
Water Public
Architectural Style Traditional
Level or Stories 3
Additional Building Above Grade, Below Grade
New Construction N
Schools
Elementary Schools Rolling Valley
Middle Schools Key
High Schools John R. Lewis
School District Fairfax County Public Schools
Others
HOA Fee Include Common Area Maintenance,Snow Removal,Trash,Road Maintenance
Senior Community No
Tax ID 0894 11 0007
Ownership Fee Simple
SqFt Source Assessor
Acceptable Financing Cash, Conventional, VA, FHA
Listing Terms Cash, Conventional, VA, FHA
Financing Cash,Conventional,VA,FHA
Special Listing Condition Standard
Read Less

Bought with Faiza Alvi • Samson Properties
GET MORE INFORMATION




