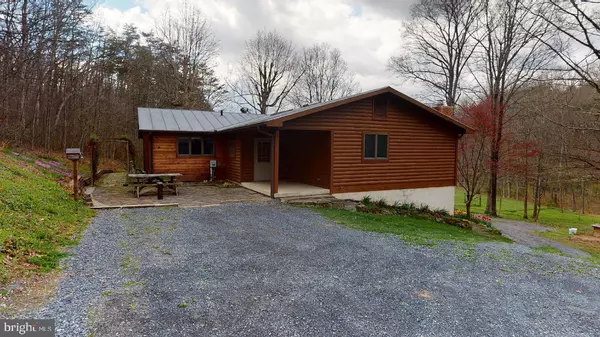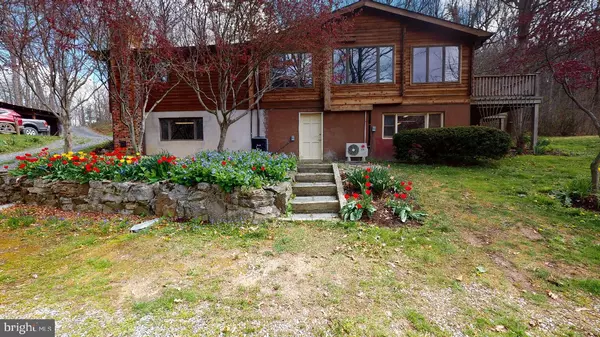For more information regarding the value of a property, please contact us for a free consultation.
1367 ED ARNOLD ROAD 1367 Augusta, WV 26704
Want to know what your home might be worth? Contact us for a FREE valuation!

Our team is ready to help you sell your home for the highest possible price ASAP
Key Details
Sold Price $380,000
Property Type Single Family Home
Sub Type Detached
Listing Status Sold
Purchase Type For Sale
Square Footage 3,688 sqft
Price per Sqft $103
Subdivision None Available
MLS Listing ID WVHS115586
Sold Date 06/15/21
Style Cabin/Lodge,Log Home
Bedrooms 3
Full Baths 2
HOA Y/N N
Abv Grd Liv Area 1,844
Originating Board BRIGHT
Year Built 1974
Annual Tax Amount $900
Tax Year 2020
Lot Size 20.000 Acres
Acres 20.0
Property Description
Here it is! Don't WAIT. Doesn't get ;much better than this. UNRESTRICTED, conveniently located to firehouse and store. Hampshire park is also close by. Home has been immaculately kept and updated. The property is located approximately 3 miles north of Augusta, WV on the west side of secondary route #50-15. The site is gently rolling with utilities, graveled drive with two entrances, mature landscaping, including flagstone walks, patio, deck, large stocked pond, barn, storage building, small green house (6.2x8.3) and a wood shed, The site is open around the dwelling and meadow area with the back half and one side wooded. The exterior of the original log home is a western red cedar logs with metal roof and block foundation and 1/2 basement. The front addition has log siding, metal roof, and block basement foundation. Most of the windows in house are Anderson Thermopane. The interior home features a Kitchen/dining room, 3 bedrooms, living room, sun room, two full baths, mud room at entry, and laundry utility room. The home is heated/air-conditioned by heat pump for addition area and kitchen, 4 mini splits in log rooms , and heat is supplemented by wood stoves in living room and basement. The kitchen has a custom hickory hardwood cabinetry and Italian porcelain flooring. The living room has Italian porcelain flooring and a stone F/P with wood stove. The interior of main section has cedar walls and cedar cathedral style ceilings. Two bedrooms and sun room have hardwood maple flooring. The addition has drywall construction. The master bedroom has carpet. The addition has a full basement under it with a finished rec room with an oak wainscoted area for wood stove. The walls are drywall, ceiling is tiled and floor is concrete. Cant express how this home is a must see!
Location
State WV
County Hampshire
Zoning 100
Rooms
Basement Daylight, Partial, Interior Access, Outside Entrance, Shelving, Space For Rooms, Windows, Workshop, Partial
Main Level Bedrooms 3
Interior
Hot Water Electric
Heating Baseboard - Electric, Heat Pump - Electric BackUp
Cooling Ductless/Mini-Split
Fireplaces Number 1
Equipment Washer, Dishwasher, Dryer, Freezer, Stove, Range Hood, Exhaust Fan
Appliance Washer, Dishwasher, Dryer, Freezer, Stove, Range Hood, Exhaust Fan
Heat Source Wood, Electric
Laundry Main Floor
Exterior
Exterior Feature Deck(s), Porch(es)
Utilities Available Electric Available, Multiple Phone Lines
Waterfront N
Water Access N
View Creek/Stream, Garden/Lawn, Mountain, Pond
Accessibility Level Entry - Main, Other
Porch Deck(s), Porch(es)
Garage N
Building
Lot Description Cleared, Landscaping, Mountainous, Partly Wooded, Pond, Private, Rear Yard, Road Frontage, Rural, Sloping, Stream/Creek, Unrestricted, Vegetation Planting
Story 2
Sewer Septic Exists
Water Well
Architectural Style Cabin/Lodge, Log Home
Level or Stories 2
Additional Building Above Grade, Below Grade
New Construction N
Schools
School District Hampshire County Schools
Others
Senior Community No
Tax ID NO TAX RECORD
Ownership Fee Simple
SqFt Source Estimated
Special Listing Condition Standard
Read Less

Bought with Sandra Dove Hunt • WEST VIRGINIA LAND & HOME REALTY
GET MORE INFORMATION




