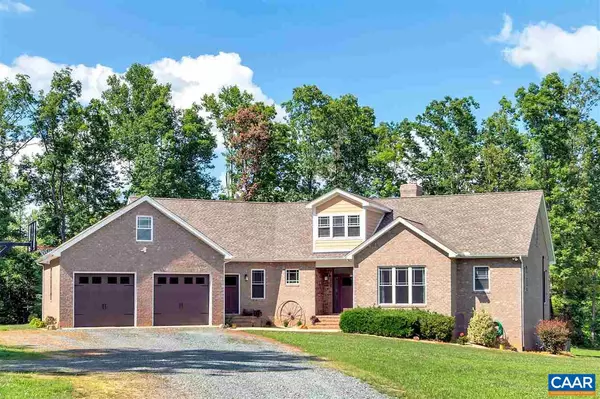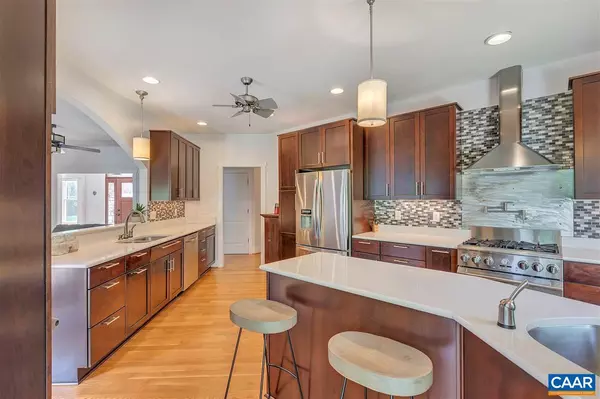For more information regarding the value of a property, please contact us for a free consultation.
792 ALDRIDGE LN LN Scottsville, VA 24590
Want to know what your home might be worth? Contact us for a FREE valuation!

Our team is ready to help you sell your home for the highest possible price ASAP
Key Details
Sold Price $490,000
Property Type Single Family Home
Sub Type Detached
Listing Status Sold
Purchase Type For Sale
Square Footage 3,768 sqft
Price per Sqft $130
Subdivision None Available
MLS Listing ID 616282
Sold Date 07/09/21
Style Traditional
Bedrooms 4
Full Baths 3
Half Baths 1
HOA Y/N N
Abv Grd Liv Area 3,544
Originating Board CAAR
Year Built 2010
Annual Tax Amount $3,842
Tax Year 2020
Lot Size 6.000 Acres
Acres 6.0
Property Description
Custom designed and built brick 1.5 story on 6.0 private acres. Quality abounds in this 3,500 sf home offering mostly one level living with a first floor master w/ sitting room and bath w/ jacuzzi tub and tile shower, plus two additional first floor bedrooms and laundry. The open great room w/ stone wood burning fireplace, gourmet kitchen w/ commercial gas range, double oven, pot filler, custom cabinetry and quartz tops and light filled sun room/dining room open to a huge rear deck. The second floor enjoys a private family room, full bath and large bedroom. A full terrace level is perfect for storage or future expansion. Additional features include: generator, tankless water heater, hpump, outdoor wood burning furnace, central vac.,Quartz Counter,Wood Cabinets,Fireplace in Great Room
Location
State VA
County Fluvanna
Zoning A-1
Rooms
Other Rooms Primary Bedroom, Kitchen, Family Room, Foyer, Study, Sun/Florida Room, Exercise Room, Great Room, Laundry, Primary Bathroom, Full Bath, Half Bath, Additional Bedroom
Basement Full, Partially Finished, Walkout Level
Main Level Bedrooms 3
Interior
Interior Features Central Vacuum, Central Vacuum, Walk-in Closet(s), Kitchen - Island, Entry Level Bedroom, Primary Bath(s)
Heating Heat Pump(s), Wood Burn Stove
Cooling Heat Pump(s)
Flooring Wood
Fireplaces Type Stone, Wood
Equipment Washer/Dryer Hookups Only, Dishwasher, Oven - Double, Oven/Range - Gas, Microwave, Refrigerator, Oven - Wall
Fireplace N
Window Features Insulated
Appliance Washer/Dryer Hookups Only, Dishwasher, Oven - Double, Oven/Range - Gas, Microwave, Refrigerator, Oven - Wall
Heat Source Propane - Owned
Exterior
Exterior Feature Deck(s), Patio(s)
Garage Oversized
View Garden/Lawn, Pasture
Roof Type Architectural Shingle
Street Surface Other
Accessibility None
Porch Deck(s), Patio(s)
Road Frontage Road Maintenance Agreement
Garage Y
Building
Lot Description Landscaping, Private, Sloping, Partly Wooded
Story 1.5
Foundation Block
Sewer Septic Exists
Water Well
Architectural Style Traditional
Level or Stories 1.5
Additional Building Above Grade, Below Grade
Structure Type 9'+ Ceilings
New Construction N
Schools
Middle Schools Fluvanna
High Schools Fluvanna
School District Fluvanna County Public Schools
Others
Ownership Other
Special Listing Condition Standard
Read Less

Bought with STEPHEN ACREE • KELLER WILLIAMS REALTY - LYNCHBURG
GET MORE INFORMATION




