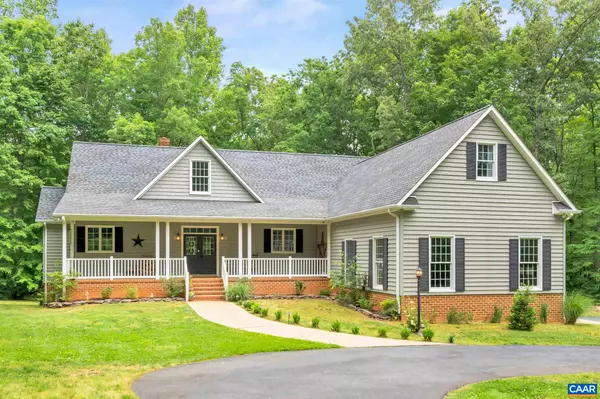For more information regarding the value of a property, please contact us for a free consultation.
1077 HUNTERS LODGE RD RD Troy, VA 22974
Want to know what your home might be worth? Contact us for a FREE valuation!

Our team is ready to help you sell your home for the highest possible price ASAP
Key Details
Sold Price $670,000
Property Type Single Family Home
Sub Type Detached
Listing Status Sold
Purchase Type For Sale
Square Footage 4,016 sqft
Price per Sqft $166
Subdivision None Available
MLS Listing ID 618045
Sold Date 08/10/21
Style Craftsman
Bedrooms 5
Full Baths 3
Half Baths 1
HOA Y/N N
Abv Grd Liv Area 2,400
Originating Board CAAR
Year Built 2006
Annual Tax Amount $3,964
Tax Year 2021
Lot Size 7.370 Acres
Acres 7.37
Property Description
Public Open House Cancelled. Enter down a private driveway into this tranquil setting of a 7+ acre wooded lot with gorgeous home tucked within. Built in 2006, this home has it all - open concept living room with dramatic brick fireplace, vaulted ceilings, hardwood floors, & split bedroom design. The kitchen features newer stainless steel appliances, granite counters & eat in kitchen island. The owner's suite has a tray ceiling, large walk-in closet, and a generous sized bathroom with jacuzzi tub and stand in shower. Two additional bedrooms on the main floor, full bath, laundry/mudroom off of the oversized garage complete the main level with an additional bedroom on the 2nd floor. THEN the basement is another 2000sq feet of space!! Features include giant rec room w/bar, bonus room, 5th bedroom and full bath. This space is perfect for guests, short or long term, or for play. To top it off, outside has the perfect blend of yard space and woods. There is room for the deck lover, gardener, fire pit lover, or basketball player. Or take a stroll through the woods to Ballinger Creek which runs along the back of the property.,Granite Counter,White Cabinets,Wood Cabinets,Fireplace in Basement,Fireplace in Great Room
Location
State VA
County Fluvanna
Zoning A-1
Rooms
Other Rooms Living Room, Dining Room, Primary Bedroom, Kitchen, Great Room, Laundry, Recreation Room, Utility Room, Bonus Room, Primary Bathroom, Full Bath, Additional Bedroom
Basement Fully Finished, Full, Heated, Walkout Level, Windows, Drainage System
Main Level Bedrooms 3
Interior
Interior Features Central Vacuum, Central Vacuum, Skylight(s), Wet/Dry Bar, WhirlPool/HotTub, Wood Stove, Kitchen - Eat-In, Kitchen - Island, Pantry, Recessed Lighting, Entry Level Bedroom, Primary Bath(s)
Heating Central
Cooling Central A/C, Heat Pump(s)
Flooring Carpet, Ceramic Tile, Hardwood
Fireplaces Number 2
Fireplaces Type Brick, Wood
Equipment Dryer, Washer, Dishwasher, Oven/Range - Electric, Microwave, Refrigerator, Cooktop
Fireplace Y
Window Features Double Hung,Screens,Transom
Appliance Dryer, Washer, Dishwasher, Oven/Range - Electric, Microwave, Refrigerator, Cooktop
Heat Source Electric, None
Exterior
Exterior Feature Deck(s), Porch(es)
Garage Other, Garage - Side Entry, Oversized
Fence Invisible
View Trees/Woods, Garden/Lawn
Roof Type Architectural Shingle
Farm Other,Poultry
Accessibility None
Porch Deck(s), Porch(es)
Garage Y
Building
Lot Description Private, Trees/Wooded, Partly Wooded
Story 1.5
Foundation Block
Sewer Septic Exists
Water Well
Architectural Style Craftsman
Level or Stories 1.5
Additional Building Above Grade, Below Grade
Structure Type 9'+ Ceilings,Tray Ceilings,Vaulted Ceilings,Cathedral Ceilings
New Construction N
Schools
Elementary Schools Central
Middle Schools Fluvanna
High Schools Fluvanna
School District Fluvanna County Public Schools
Others
Ownership Other
Security Features Security System
Special Listing Condition Standard
Read Less

Bought with YVETTE OKROS • AVENUE REALTY, LLC
GET MORE INFORMATION


