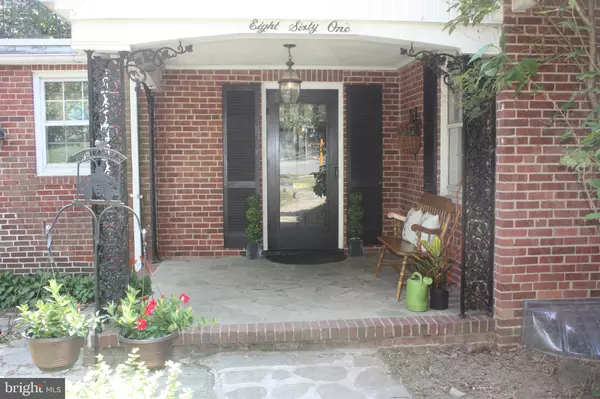For more information regarding the value of a property, please contact us for a free consultation.
861 GLEN ALLEN DR Baltimore, MD 21229
Want to know what your home might be worth? Contact us for a FREE valuation!

Our team is ready to help you sell your home for the highest possible price ASAP
Key Details
Sold Price $365,000
Property Type Single Family Home
Sub Type Detached
Listing Status Sold
Purchase Type For Sale
Square Footage 2,527 sqft
Price per Sqft $144
Subdivision Hunting Ridge Historic District
MLS Listing ID MDBA2004186
Sold Date 08/20/21
Style Traditional
Bedrooms 3
Full Baths 2
Half Baths 1
HOA Y/N N
Abv Grd Liv Area 1,952
Originating Board BRIGHT
Year Built 1948
Annual Tax Amount $6,969
Tax Year 2020
Lot Size 0.254 Acres
Acres 0.25
Property Description
Located in the historic neighborhood Hunting Ridge, this traditional 3 bedroom 2 1/2 bath home has timeless charm: hardwood floors, crown molding, chair rail, wainscoting, a cedar closet and a wood burning fireplace. Convenient to Leakin Park and its hiking trails, I-70 and US 40. Stop by, and you will call this house home.
Location
State MD
County Baltimore City
Zoning R-1
Direction East
Rooms
Other Rooms Living Room, Dining Room, Bedroom 2, Bedroom 3, Kitchen, Family Room, Foyer, Bedroom 1, Study, Utility Room, Bathroom 1, Bathroom 2, Attic, Half Bath
Basement Sump Pump, Walkout Stairs, Full, Fully Finished, Daylight, Full, Connecting Stairway, Rear Entrance, Windows, Heated
Interior
Interior Features Attic, Built-Ins, Cedar Closet(s), Ceiling Fan(s), Chair Railings, Crown Moldings, Dining Area, Floor Plan - Traditional, Formal/Separate Dining Room, Exposed Beams, Recessed Lighting, Stall Shower, Tub Shower, Walk-in Closet(s), Wood Floors
Hot Water Natural Gas
Heating Forced Air
Cooling Central A/C, Programmable Thermostat, Ceiling Fan(s)
Flooring Ceramic Tile, Hardwood
Fireplaces Number 1
Fireplaces Type Brick, Screen, Mantel(s), Wood
Equipment Built-In Microwave, Disposal, Dryer, Dryer - Front Loading, Refrigerator, Stove, Washer
Fireplace Y
Appliance Built-In Microwave, Disposal, Dryer, Dryer - Front Loading, Refrigerator, Stove, Washer
Heat Source Natural Gas
Laundry Basement
Exterior
Exterior Feature Porch(es), Patio(s), Balcony
Parking Features Garage - Front Entry, Garage Door Opener
Garage Spaces 2.0
Utilities Available Natural Gas Available, Electric Available, Sewer Available
Water Access N
Roof Type Copper,Slate
Accessibility None
Porch Porch(es), Patio(s), Balcony
Attached Garage 1
Total Parking Spaces 2
Garage Y
Building
Story 3.5
Sewer Public Sewer
Water Public
Architectural Style Traditional
Level or Stories 3.5
Additional Building Above Grade, Below Grade
New Construction N
Schools
School District Baltimore City Public Schools
Others
Senior Community No
Tax ID 0328057900D039
Ownership Fee Simple
SqFt Source Assessor
Special Listing Condition Standard
Read Less

Bought with Avendui Lacovara • Monument Sotheby's International Realty
GET MORE INFORMATION




