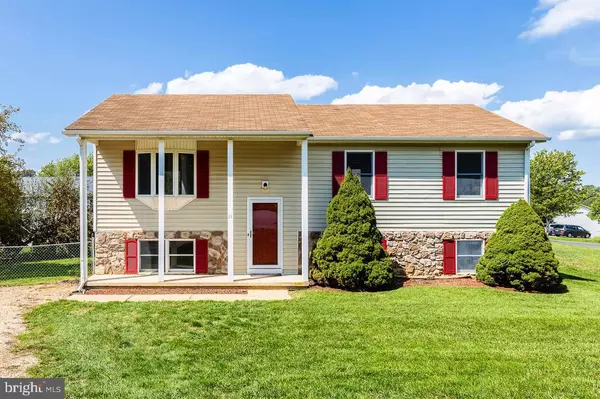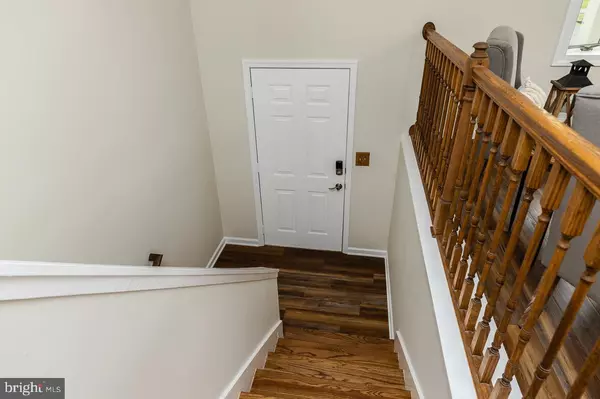For more information regarding the value of a property, please contact us for a free consultation.
11 BROOK CIR Waynesboro, VA 22980
Want to know what your home might be worth? Contact us for a FREE valuation!

Our team is ready to help you sell your home for the highest possible price ASAP
Key Details
Sold Price $225,000
Property Type Single Family Home
Sub Type Detached
Listing Status Sold
Purchase Type For Sale
Square Footage 1,137 sqft
Price per Sqft $197
Subdivision Countryside
MLS Listing ID VAAG2000014
Sold Date 10/08/21
Style Split Foyer
Bedrooms 3
Full Baths 2
HOA Y/N N
Abv Grd Liv Area 1,092
Originating Board BRIGHT
Year Built 1988
Annual Tax Amount $926
Tax Year 2020
Lot Size 10,454 Sqft
Acres 0.24
Property Description
Cul-de-sac living awaits you with this updated split level! This home has a total of 2184 total sq ft. with 3 bedrooms, 2 full baths and room for expansion in the basement. Newer white kitchen cabinets, countertops, sink, garbage disposal, faucet, and SS appliances adorn this kitchen. The kitchen is bright and perfect for entertaining. It flows off of the family room and the freshly stained deck. The home was freshly painted throughout (2021), Luxury Vinyl Plank flooring throughout upstairs (2019), upstairs bath has a new vanity, medicine cabinet, fixtures, lighting, tub and shower surround. Updated lighting throughout main level and basement bath. Hot water heater replaced in 2020, thermostat and furnace replaced in 2020, poly plumbing replaced with PEX in 2020. New storm door and slider off the kitchen in 2020. This home qualifies for the USDA/RD Loan for 100% financing. Contact your lender to see if you qualify. Schedule your showing today and don't miss what this home has to offer.
Location
State VA
County Augusta
Zoning SF10
Rooms
Other Rooms Primary Bedroom, Bedroom 2, Bedroom 3, Kitchen, Family Room, Basement, Breakfast Room, Bathroom 1, Bathroom 2
Basement Full, Interior Access, Outside Entrance, Walkout Level, Partially Finished, Space For Rooms
Main Level Bedrooms 3
Interior
Interior Features Ceiling Fan(s), Family Room Off Kitchen, Kitchen - Gourmet, Kitchen - Table Space, Tub Shower, Attic
Hot Water Electric
Heating Forced Air
Cooling Ceiling Fan(s), Programmable Thermostat, Central A/C
Flooring Luxury Vinyl Plank
Equipment Built-In Microwave, Dishwasher, Disposal, Dryer - Front Loading, Oven/Range - Electric, Refrigerator, Stainless Steel Appliances, Washer - Front Loading, Water Heater
Furnishings No
Fireplace N
Window Features Bay/Bow,Screens
Appliance Built-In Microwave, Dishwasher, Disposal, Dryer - Front Loading, Oven/Range - Electric, Refrigerator, Stainless Steel Appliances, Washer - Front Loading, Water Heater
Heat Source Natural Gas
Laundry Lower Floor, Washer In Unit, Dryer In Unit
Exterior
Exterior Feature Deck(s), Porch(es)
Garage Spaces 2.0
Fence Chain Link, Rear
Waterfront N
Water Access N
Roof Type Shingle
Accessibility None
Porch Deck(s), Porch(es)
Total Parking Spaces 2
Garage N
Building
Lot Description Cul-de-sac
Story 2
Foundation Block
Sewer Public Sewer
Water Public
Architectural Style Split Foyer
Level or Stories 2
Additional Building Above Grade, Below Grade
Structure Type Dry Wall
New Construction N
Schools
Elementary Schools Stuarts Draft
Middle Schools Stuarts Draft
High Schools Stuarts Draft
School District Augusta County Public Schools
Others
Senior Community No
Tax ID 075D 15 1 4
Ownership Fee Simple
SqFt Source Estimated
Security Features Smoke Detector
Acceptable Financing Cash, Conventional, FHA, Rural Development, USDA, VA, VHDA
Horse Property N
Listing Terms Cash, Conventional, FHA, Rural Development, USDA, VA, VHDA
Financing Cash,Conventional,FHA,Rural Development,USDA,VA,VHDA
Special Listing Condition Standard
Read Less

Bought with Non Member • Metropolitan Regional Information Systems, Inc.
GET MORE INFORMATION




