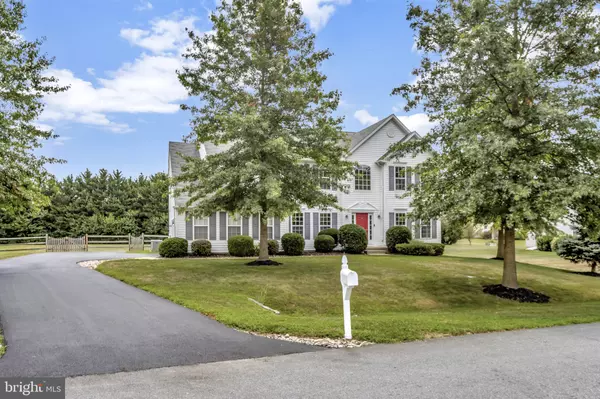For more information regarding the value of a property, please contact us for a free consultation.
66 CHANCELLORSVILLE CIR Middletown, DE 19709
Want to know what your home might be worth? Contact us for a FREE valuation!

Our team is ready to help you sell your home for the highest possible price ASAP
Key Details
Sold Price $579,000
Property Type Single Family Home
Sub Type Detached
Listing Status Sold
Purchase Type For Sale
Square Footage 4,675 sqft
Price per Sqft $123
Subdivision Fairview Farm
MLS Listing ID DENC2005242
Sold Date 10/14/21
Style Colonial
Bedrooms 4
Full Baths 2
Half Baths 1
HOA Fees $27/ann
HOA Y/N Y
Abv Grd Liv Area 3,050
Originating Board BRIGHT
Year Built 2003
Annual Tax Amount $3,446
Tax Year 2021
Lot Size 0.750 Acres
Acres 0.75
Property Description
Gorgeous and well-designed 4 bedroom 2.5 bath Smart Home in Fairview Farms Neighborhood with Huge Level Back Yard and beautiful curb appeal! Towering 17.5 foot high ceilings flow through the Foyer and Great Family Room and make an immediate impression. New Smart Home Features include Smart Door Lock with finger-print, key fob, code, and handy one code access; Smart Door Bell with camera, talk, and app access for remote answering; Smart Thermostat can be monitored and adjusted via the app. New carpet, New Flooring, New Paint, New Driveway, New Hot Water Heater, Many Updates, and established fenced yard make this home a favorite...beautiful and ready to move in! The Living and Dining rooms off of the original hard wood Foyer entry have Custom Colonial trim including substantial crown moulding, chair rail, wainscoting, and valances. Fabulous eat-in kitchen with generous 42 inch cabinets throughout, extra overhead lighting, Stainless Steel appliances including Refrigerator, Glass Top Stove, built in Microwave, and Quiet Dish Washer. Fancy Faucet, New French Oak vinyl plank flooring, center island with electric, pantry, and sliding glass door to the backyard. The kitchen also has convenient access to the separate walk-in laundry room, a closet, and a two-car turned remote entry garage to make your grocery trip from the car short and easy. The Great Family room off the kitchen has a vast ceiling, 6 foot wing span remote ceiling fan to move all that air, gas fireplace, and added windows to make the whole house bright and cheery with natural light. A Private Office/Play Room and half bath are also on main level. Upstairs via the butterfly staircase you’ll love the view on the bridge. The private Master Bedroom retreat has an excellent layout with added windows, double entry doors, crown moulding, relaxing sitting area, his and hers walk-in closets (his is big but hers is bigger), and a large luxury master bathroom with garden soaking tub, double vanity, linen closet, and extended shower door height. The upstairs includes three additional large bedrooms, another full bath with linen closet and a transom window for more natural light, as well as another linen closet. The basement with outside entrance offers an additional 1625 square feet of opportunity to customize as you wish. Prime Neighborhood Location, Well Maintained, Turn Key, Smart, Bright and Cheery, Updated, Great Neighbors, Big Fenced Yard, Highly desired Appoquinimink school district, and close to all that Middletown has to offer!
Location
State DE
County New Castle
Area South Of The Canal (30907)
Zoning NC21
Rooms
Other Rooms Living Room, Dining Room, Primary Bedroom, Bedroom 2, Bedroom 4, Kitchen, Family Room, Laundry, Office, Bathroom 3
Basement Unfinished
Interior
Hot Water Natural Gas
Heating Forced Air
Cooling Central A/C
Heat Source Natural Gas
Exterior
Garage Garage - Side Entry
Garage Spaces 2.0
Waterfront N
Water Access N
Accessibility None
Attached Garage 2
Total Parking Spaces 2
Garage Y
Building
Story 2
Foundation Other
Sewer On Site Septic
Water Public
Architectural Style Colonial
Level or Stories 2
Additional Building Above Grade, Below Grade
New Construction N
Schools
School District Appoquinimink
Others
Senior Community No
Tax ID 11-057.00-135
Ownership Fee Simple
SqFt Source Estimated
Special Listing Condition Standard
Read Less

Bought with Stephen Freebery • EXP Realty, LLC
GET MORE INFORMATION




