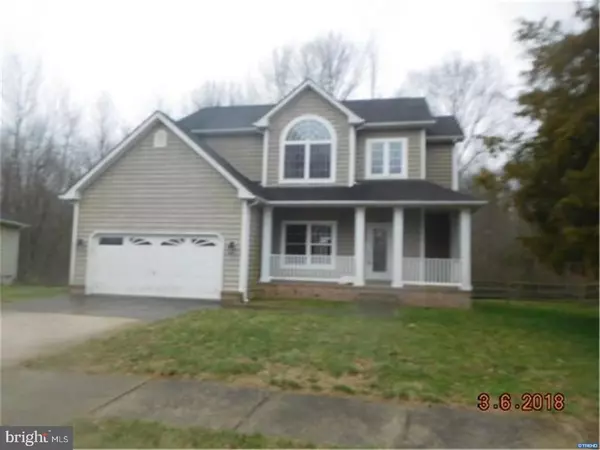For more information regarding the value of a property, please contact us for a free consultation.
138 MAPLE GLEN DR Dover, DE 19904
Want to know what your home might be worth? Contact us for a FREE valuation!

Our team is ready to help you sell your home for the highest possible price ASAP
Key Details
Sold Price $210,000
Property Type Single Family Home
Sub Type Detached
Listing Status Sold
Purchase Type For Sale
Square Footage 1,840 sqft
Price per Sqft $114
Subdivision Maple Glen
MLS Listing ID 1004553371
Sold Date 05/11/18
Style Contemporary
Bedrooms 3
Full Baths 2
Half Baths 1
HOA Fees $20/ann
HOA Y/N Y
Abv Grd Liv Area 1,840
Originating Board TREND
Year Built 2005
Annual Tax Amount $1,176
Tax Year 2017
Lot Size 7,841 Sqft
Acres 0.18
Lot Dimensions 63.41 X 100
Property Description
Well located 2 story home offering 3 bedroom, 2 1/2 baths, 2 car garage and front porch for taking in those warm summer nights or crisp autumn evenings. This home is light & bright with hardwood flooring throughout the kitchen, dining room & living room. The living room has a fireplace for those cozy winter evenings and built in bookcases to create your personal library or to display photos & memories. The kitchen offers granite counter tops. the Main bedroom suite offers a 4 piece bathroom and cathedral ceilings. This charming home is waiting for you to make it your home! With a little TLC and elbow grease, this house can be a home!
Location
State DE
County Kent
Area Capital (30802)
Zoning R8
Rooms
Other Rooms Living Room, Dining Room, Primary Bedroom, Bedroom 2, Kitchen, Bedroom 1, Laundry, Other
Interior
Interior Features Kitchen - Island, Ceiling Fan(s), Breakfast Area
Hot Water Electric
Heating Gas, Hot Water
Cooling Central A/C
Flooring Wood, Fully Carpeted, Tile/Brick
Fireplaces Number 1
Fireplaces Type Stone, Gas/Propane
Equipment Built-In Range, Dishwasher, Refrigerator, Built-In Microwave
Fireplace Y
Appliance Built-In Range, Dishwasher, Refrigerator, Built-In Microwave
Heat Source Natural Gas
Laundry Main Floor
Exterior
Exterior Feature Porch(es)
Garage Spaces 4.0
Fence Other
Waterfront N
Water Access N
Roof Type Pitched,Shingle
Accessibility None
Porch Porch(es)
Attached Garage 2
Total Parking Spaces 4
Garage Y
Building
Lot Description Level, Open, Front Yard, Rear Yard, SideYard(s)
Story 2
Foundation Slab
Sewer Public Sewer
Water Public
Architectural Style Contemporary
Level or Stories 2
Additional Building Above Grade
Structure Type Cathedral Ceilings
New Construction N
Schools
School District Capital
Others
HOA Fee Include Common Area Maintenance
Senior Community No
Tax ID 2-05-05620-01-1700-00001
Ownership Fee Simple
Acceptable Financing Conventional, FHA 203(k)
Listing Terms Conventional, FHA 203(k)
Financing Conventional,FHA 203(k)
Special Listing Condition REO (Real Estate Owned)
Read Less

Bought with Ashley S Hogate • Myers Realty
GET MORE INFORMATION




